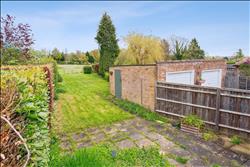 |
| Botterells Lane - Chalfont St Giles | 2 Beds 1 Bath 1 Recep |
|
| Local map Aerial view Street view Slide show Email a friend |
|
Full Description
Presenting a CHARMING DETACHED BUNGALOW nestled in this peaceful Chalfont St Giles location, boasting an enviable plot OVERLOOKING OPEN-FIELDS and offering POTENTIAL FOR DEVELOPMENT (subject to planning permission). Briefly, the property comprises Entrance Porch, Hallway, dual-aspect Lounge with a feature fireplace, Kitchen, two double Bedrooms, and a family Bathroom. To the front, the property is set-back from the road, offering both private driveway and shared drive leading to the Garage. The rear Garden offers a lengthy lawn and patio entertaining area, perfect for relaxation. With picturesque views from the Kitchen and Primary Bedroom overlooking open-fields. Ideally located in the picturesque village of Chalfont St Giles, this charming location offers all the essential amenities for daily living. Families will appreciate the availability of nursery, infant, and primary schools within the village, while prestigious options like Dr Challoner's Grammar School for Boys and Dr Challoner's High School for Girls are conveniently located nearby in Amersham and Little Chalfont respectively. For commuters, easy access to mainline stations in Gerrards Cross and Chalfont & Latimer ensures seamless travel to London Marylebone and Baker Street via the Chiltern and Metropolitan lines. Additionally, Junction 2 of the M40 Motorway is just a short drive away, linking to Junction 16 of the M25 Motorway, facilitating effortless journeys across the region. (reference: CTE1001192) |
 |
 |
 |
 |
 |
 |
 |
 |
 |
 |
 |
 |
 |
 |
Disclaimer 1. These particulars are prepared in good faith by Carter Duthie to give a fair overall view of the property and do not constitute any part of an offer or contract. They must not be relied upon as statements or representations of fact. All measurements are given as a guide only and no liability can be accepted for any errors arising from them. 2. Photographs depict only certain parts of the property. It should not be assumed that the contents/furnishings, furniture etc. Photographed are included in the sale. 3. Nothing in these particulars shall be deemed as fact or a statement that the property is in good structural condition or otherwise. No responsibility is taken for any error, omission or mis-statement. 4. Purchasers should check all services/appliances/equipment are in good working order prior to exchange of contracts as these have not been tested and no warranty can be given as to their condition. Carter Duthie nor its employees have any authority to make or give representations or warranties whatever to this property. |
Floor plans
 |
Energy Efficiency

