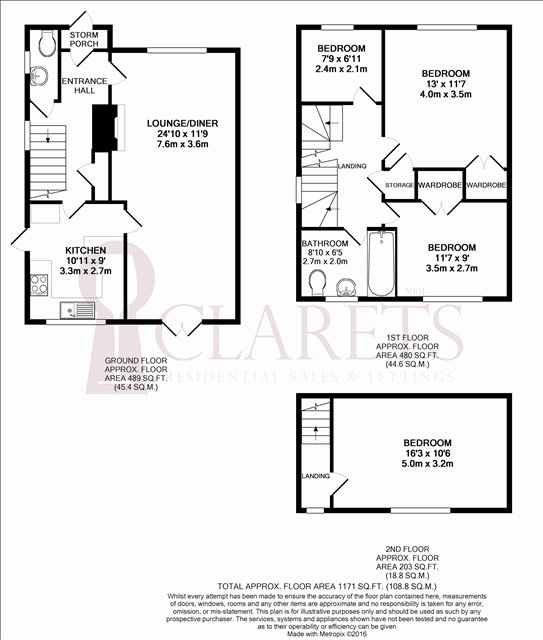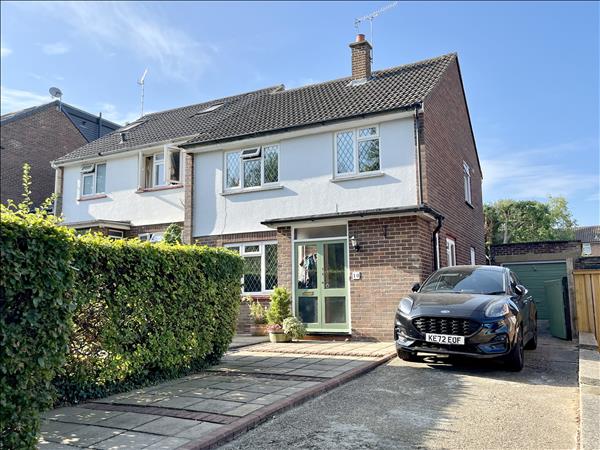|
Perry Mead, Bushey, WD23. - Bushey
|
4 Beds 1 Bath 1 Recep
|
- Four Bedrooms
- Lounge/Dining Room
- Fitted Kitchen
- Guest w/c
- Three Piece Family Bathroom/wc
- Double Glazing & Gas Fired Central Heating
- Approximately 50' Attractive Rear Garden
- Single Garage Via Own Drive With Off Street Parking
- Quiet Cul De Sac Location
- Sole Agents
Price
£659,950
|
|
|
Local map
Slide show
Email a friend
|
|
|
Full Description
We are pleased to offer for sale this larger than average and very well presented FOUR BEDROOM SEMI DETACHED FAMILY HOUSE with garage via own drive situated on this popular and sought after cul de sac off Ashfield Avenue and located within approximately a quarter of a mile of both Bushey & Bushey Heath's multiple shopping and transport facilities, local synagogue and other places of worship and within approximately two miles of Bushey's Mainline Station.
The property has been well maintained by the current owners and has been rewired throughout and is offered for sale in good decorative order. Benefits include a loft conversion, double glazing and gas central heating a single garage via own drive with additional off street parking for two/three cars, a guest w/c, an attractive approximately 50' rear garden and is located within yards of King George recreation ground. Due to the anticipated high demand is worthy of an immediate internal inspection via the Owners Sole Agent Clarets Residential Ltd. (reference: CLA1000443)
|
|
|
MAIN ENTRANCE
Enclosed storm porch, tiled floor, frosted flank window, part glazed front door to.
|
|
|
ENTRANCE HALL
Stairs to first floor, built in storage cupboard, dado rail, radiator, double glazed flank window.
|
|
|
GUEST W/C
Low level w/c, wall mounted wash hand basin, radiator, tiled walls and floor, double glazed frosted leaded flank window.
|
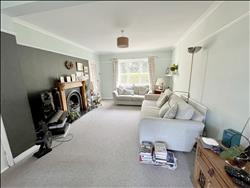
|
LOUNGE/DINING ROOM 25' x 11'9.
Feature fireplace with wood surround, coved cornices, radiators,double glazed front aspect window, double glazed rear aspect windows, double glazed doors to garden, glazed door to kitchen.
|
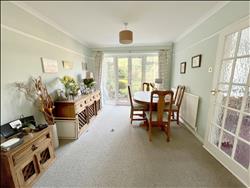
|
|

|
KITCHEN 11'5 x 9'.
Range of fitted wall and base units with laminated work surfaces, inset one and a half bowl single drainer sink unit with mixer taps, inset gas hob with extractor hood above, integrated electric low level oven, plumbed for washing machine, space for fridge, breakfast bar, wall mounted gas fired central heating boiler, tiled walls, double glazed rear aspect window, part glazed door to side.
|
|
|
FIRST FLOOR LANDING
Flank window, dado rail, stairs to second floor, airing cupboard housing hot water tank.
|
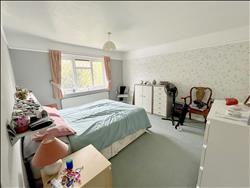
|
BEDROOM ONE 13' x 11'5.
Built in wardrobes, radiator, double glazed front aspect window, picture rail.
|
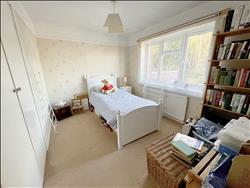
|
BEDROOM TWO 11'5 x 8'8 (plus door lobby).
Built in wardrobes, radiator, picture rail, double glazed rear aspect window.
|

|
BEDROOM THREE 8' x 6'8.
Dado rail, picture rail, double radiator, double glazed front aspect window.
|

|
BATHROOM/WC
Three piece coloured suite comprising panelled bath with mixer taps and integrated shower unit, vanity unit with inset wash hand basin with mixer taps, low level w/c, heated towel rail, tiled walls, double glazed frosted rear aspect window.
|
|
|
SECOND FLOOR LANDING
Double glazed rear aspect window.
|
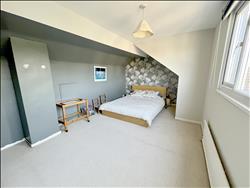
|
BEDROOM FOUR 16'9 x 10'4 (max).
Double glazed rear aspect window, radiator, storage to eaves.
|
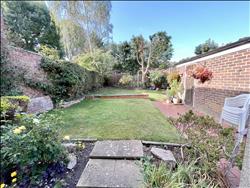
|
GARDEN Approximately 40'.
Attractive and secluded rear garden. Mainly laid to lawn with patio area, access to garage, outside tap, mature flower and shrub borders, mature trees, side access.
|
|
|
GARAGE
Single garage with up and over door, light and power, approached via own driveway.
|
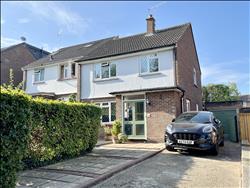
|
PARKING
Additional off street parking for two/three cars.
|
|
|
TENURE Freehold.
|
Floor plans
Energy Efficiency
|

