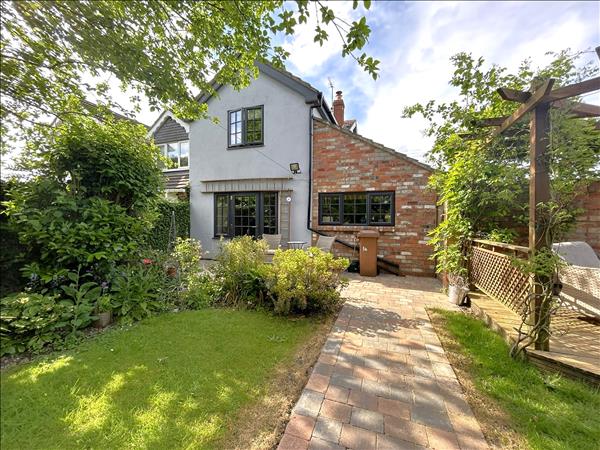 |
| Railway Street - Barnetby | 3 Beds 2 Baths 3 Receps |
|
| Local map Aerial view PDF brochure Slide show Email a friend |
|
Full Description
Bell Watson are delighted to market this beautifully maintained period property boasting character and charm throughout with the addition of a purpose built annex the bottom of the garden with its own separate access and fitted with uPVC double glazing, electricity, water and a hot/cold air conditioning unit. This is an ideal purchase for multi generational living, an Air B&B or any business you wish to run from home (subject to permissions). The properties have excellent transport links. The main property briefly comprises, a reception hallway, two reception rooms and open plan dining kitchen to the ground floor. The first floor offers two double bedrooms, a shower room and separate walk in wardrobe. Must view to fully appreciate everything this property has to offer. (reference: B2421) |
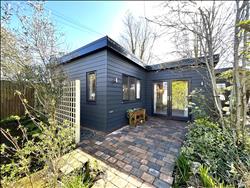 |
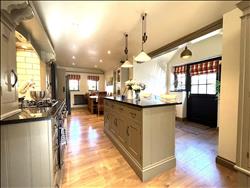 |
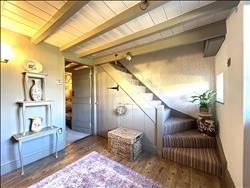 |
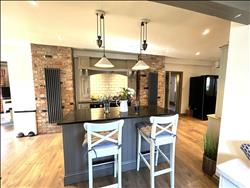 |
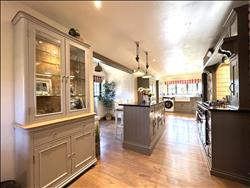 |
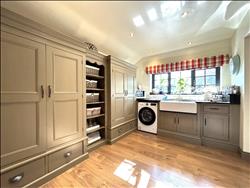 |
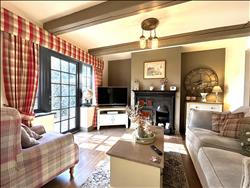 |
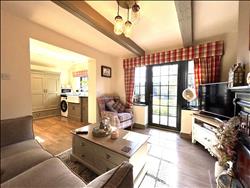 |
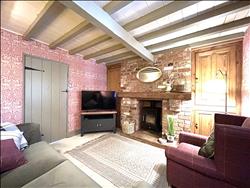 |
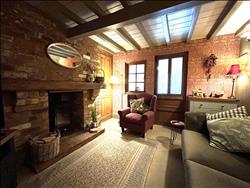 |
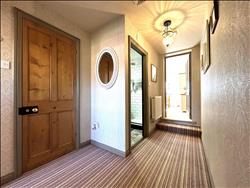 |
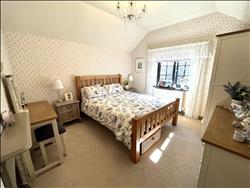 |
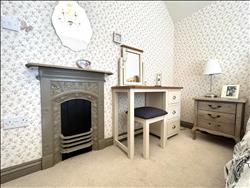 |
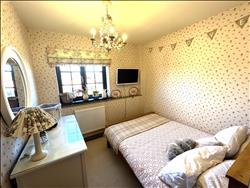 |
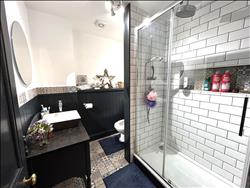 |
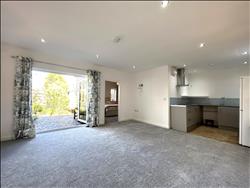 |
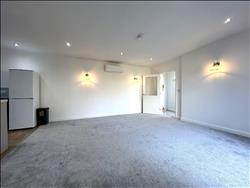 |
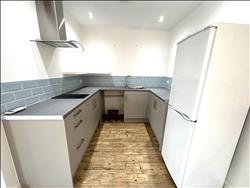 |
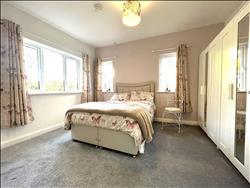 |
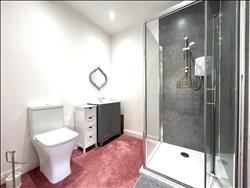 |
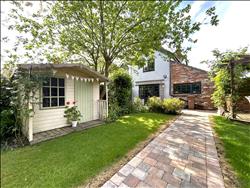 |
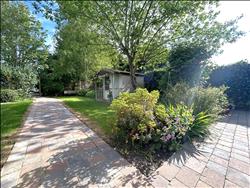 |
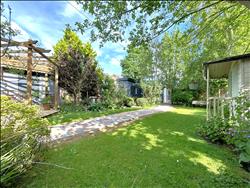 |
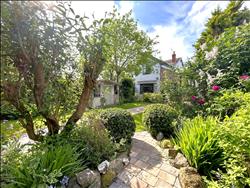 |
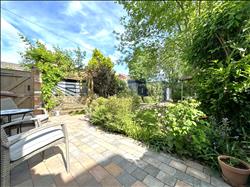 |
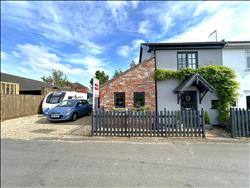 |
LOCATION This well located village has the benefit of a Post Office, doctors surgery, and selection of shops and pubs together with a well regarded primary school. Excellent transport links include a railway station with links to the East Coast Mainline, the M180/A15/A180 interchange is close by and Humberside Airport is approximately 4 miles away with daily international links |
ACCOMMODATION Arranged over two floors with the ground floor having been extended with the added bonus of a purpose built self contained annex having its own access. |
RECEPTION HALL 2.76m (9' 1") x 2.62m (8' 7") Enter the property via the composite front door into a welcoming reception hallway having beams to the ceiling, wall lighting, a double column central heating radiator, wood effect tiled flooring and a carpeted staircase with under stairs storage. |
KITCHEN 10.12m (33' 2") x 4.51m (14' 10") This stunning open plan bespoke and hand crafted kitchen provides a range of base and larder units fitted with granite tops along with a central island. |
A ceramic double Belfast sink sits under a uPVC double glazed window to the rear aspect, there is an under counter recess with plumbing for a washing machine and inglenook cooking area fitted with twin electric ovens, a gas hob with a tiled splash back having a built in extractor above. |
There are spotlights and down lights to the ceiling, a double column central heating radiator along with two vertical radiators, two uPVC double glazed windows to the front aspect, wood effect laminate flooring and a porch area with composite external door with glazed side panels leading to the driveway. |
LOUNGE 3.77m (12' 4") x 3.33m (10' 11") Enjoying a traditional feature fireplace, a light fitting and beams to the ceiling, |
a central heating radiator and wood effect laminate flooring. A composite double glazed door with side panels opens to the rear garden. |
SNUG 3.48m (11' 5") x 2.97m (9' 9") A cosy retreat enjoying beams to the ceiling and wall lighting. Set within a brick fireplace sat upon a tiled hearth with exposed beam over is a cast iron multi fuel log burner. |
There are built in cupboards to each alcove and carpeted flooring. |
FIRST FLOOR LANDING Climb the carpeted stairs to the first floor landing having two light fittings and loft access to the ceiling and a central heating radiator. |
DOUBLE BEDROOM ONE 3.45m (11' 4") x 3.33m (10' 11") To the rear of the property enjoying a feature period fireplace, a uPVC double glazed window, light fitting to the ceiling, |
central heating radiator and carpeted flooring. |
DOUBLE BEDROOM TWO 2.64m (8' 8") x 2.61m (8' 7") Having a uPVC double glazed window to the front elevation, a light fitting to the ceiling, central heating radiator and carpeted flooring. |
WALK IN WARDROBE Accessed from the landing fitted with a mains light, shelving, rails and carpeted flooring. |
SHOWER ROOM 2.40m (7' 10") x 1.91m (6' 3") Incorporating a fully tiled enclosure having a mains shower fitted with rainfall and handheld shower heads, a low flush WC and vanity wash basin with chrome mixer tap. There is a light fitting to the ceiling, a chrome central heating towel rail and tiled flooring. |
ANNEX This substantial built annex is a completely separate and registered dwelling fitted with electricity, uPVC double glazing, plumbing, electric heater supplying hot water and a hot/cold air conditioning unit. The front door takes you into a tiled entrance hall with window and internal door leading to the main living area. |
OPEN PLAN LOUNGE 7.04m (23' 1") x 4.55m (14' 11") A large open plan living area enjoys uPVC double glazed french doors opening to a block paved patio area, ceiling spotlights, wall lighting and carpeted flooring. |
KITCHEN Providing base units fitted with an electric two ring induction hob and stainless steel sink with tiled splash backs. There is an under counter recess and plumbing for a washing machine and space for a free standing fridge freezer. Spot lighting to the ceiling and tiled flooring. |
DOUBLE BEDROOM 3.97m (13' 0") x 3.27m (10' 9") Flooded with light from three uPVC double glazed windows having a pendant light to the ceiling and carpeted flooring. |
EN-SUITE SHOWER ROOM 2.13m (7' 0") x 1.99m (6' 6") Incorporating a close coupled WC, vanity wash basin and corner enclosure fitted with electric shower and mermaid boarding surround. There are spotlights to the ceiling, an electric chrome heated towel rail and carpeted flooring. |
OUTSIDE There is a low maintenance gravelled garden to the front of the cottage and gravelled driveway able to accommodate 5/6 vehicles leading to a detached sectional garage fitted with electricity, timber double doors to the front and timber access door to the side. |
The rear garden is fully enclosed and beautifully landscaped having multiple flowerbeds enjoying mature shrubs and bushes and a greenhouse with vegetable patch alongside and a timber summer house. A blocked paved patio is situated at the back of the cottage followed by a raised sun trap decking area with Pergola. |
The pathway runs the center of the garden to the Annex and a separate gated section of the garden where you with find two additional timber sheds. |
SERVICES (not tested) Main gas, electricity, water and drainage are all understood to be connected to both properties. |
FIXTURES AND FITTINGS |
COUNCIL TAX The Council Tax Bandings for these properties are both Band A. |
Floor plans
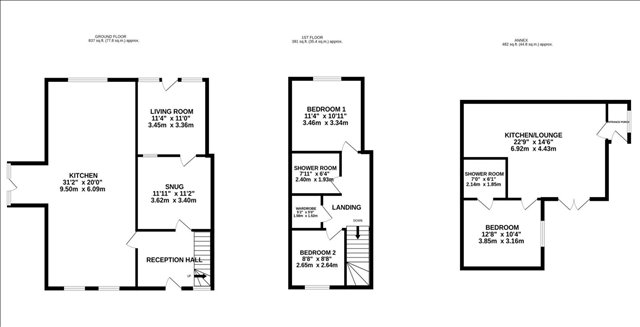 |
Energy Efficiency
