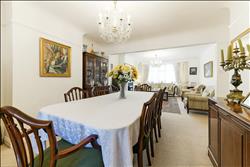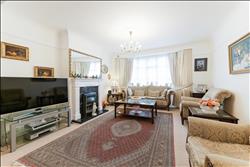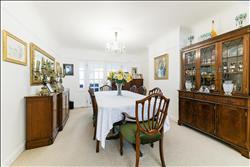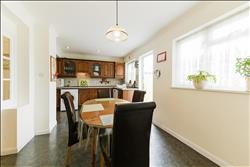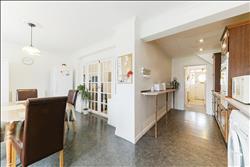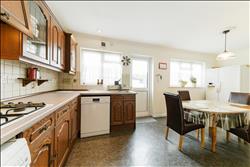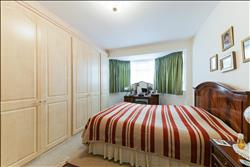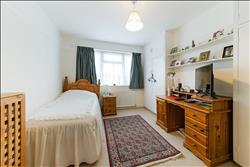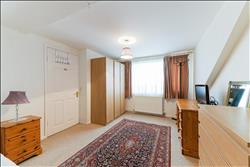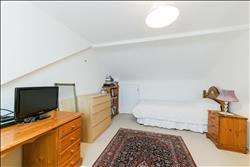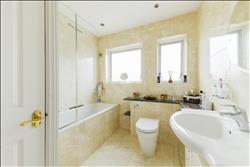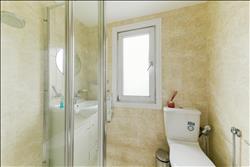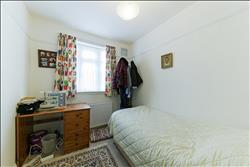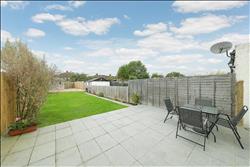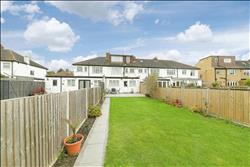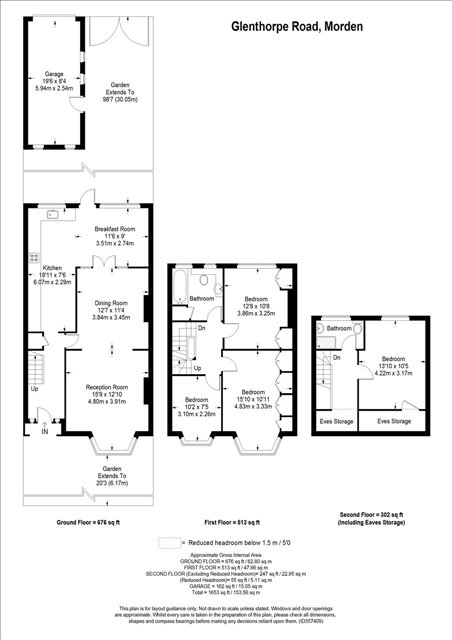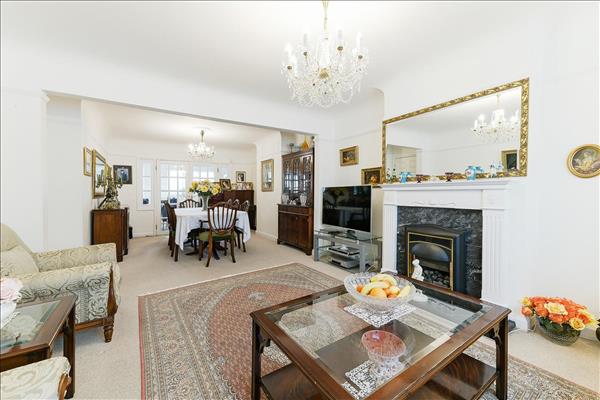|
Glenthorpe Road - Morden
|
4 Beds 2 Baths 2 Receps
|
- Four Bedrooms
- Two Bathrooms
- Off Street Parking
- 80 Foot Landscaped West Facing Rear Garden
- Garage
- Potential to Further Extend
- Morden Park Close By
- Cannon Hill Common Walking Distance
- Easy Access To Morden Underground Station
- Close Proximity To Raynes Park Overground Station
Price
£745,000
|
|
|
Local map Aerial view
Slide show
Email a friend
|
|
|
Full Description
Brinkley's Estate Agents are delighted to offer this extended family residence, located on a sought-after street. The property comprises an entrance hall, through reception/dining room, extended kitchen/breakfast room leading to a recently landscaped rear garden which extends over 75 ft, with a private garage. Plenty of space to build an outbuilding, as many neighbours have already done. The first floor offers two spacious double bedrooms, recently modernised family bathroom with shower facility and a third spacious single room. The loft has been extended and offers a further double bedroom with separate shower room and toilet. The property further benefits from off street parking and the potential to build to the rear of the garden. You have side access and could build another outbuilding or small flat with private access.
Glenthorpe Road is in an excellent location, with great transport links, just over 20 minute walk to the popular commuter station Raynes Park providing services into London. It is very close to Morden station, providing fantastic access to London via the Northern line. Wimbledon town centre is a short drive or bus ride with shops, bars, restaurants and the district line tube. There are excellent direct bus links to Sutton, Epsom and Wimbledon, with many local train stations such as Motspur Park, Worcester Park and St. Helier nearby. It is local to many popular schools such as Aragon Primary School, Hatfield Primary school, Dorchester Primary School, Brookways School and Blossom House School to name a few.
HOW TO VIEW: Please call our Wimbledon Hill office on 020 8944 2918, our Wimbledon Park branch on 020 8879 3718 or our Putney office on 020 8785 3652, for more information and to arrange a viewing. Open 7 days a week. Viewings Mon- Fri 8-8, Weekends 9-6.
(reference: BRN1004037)
|
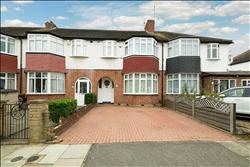 |
Floor plans
Energy Efficiency
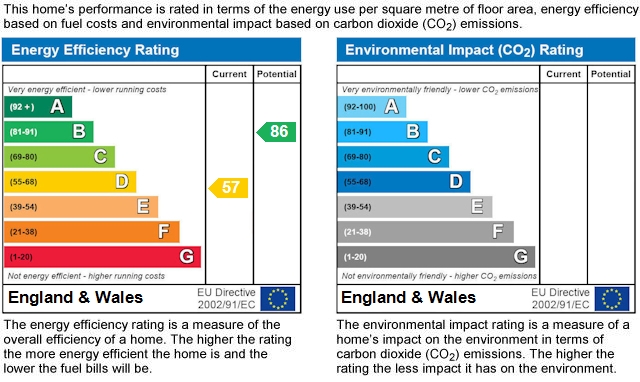
Valid until - 15 October 2031
|
|

