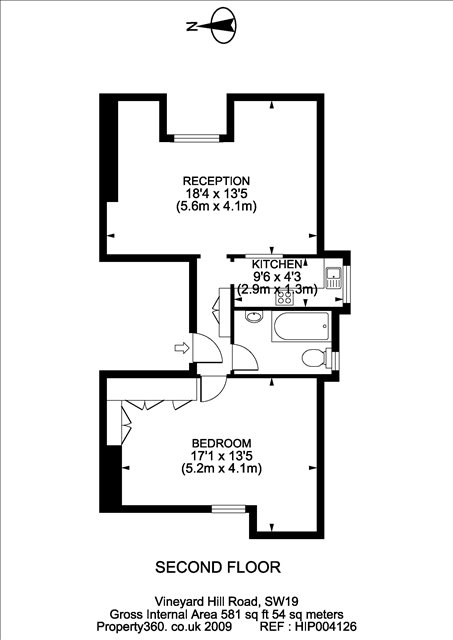|
Vineyard Hill Road - Wimbledon
|
1 Bed 1 Bath 1 Recep
|
- Great Residential Location
- One Double Bedroom Apartment
- Long Lease Remaining
- Low Maintenance Charge
- Close to Wimbledon Village/Park/Town
- Modernised to a High Standard
- Chain Free
- 581 Sq Ft
Price
£400,000
|
|
|
Local map Aerial view
Slide show
Email a friend
|
|
|
Full Description
**** TOP FLOOR FLAT - WITH STUNNING LONDON VIEWS ****
Brinkley's Estate Agents have been instructed to offer to the market this character apartment in a popular but quiet, residential road in Wimbledon. The accommodation comprises one double bedroom with built-in storage, a lavish bathroom suite with natural light, a modern, fitted kitchen which has been opened up to provide more space and a great-sized, lounge/dining room with far-reaching views of London and the South. Within walking distance is Wimbledon Park Tube (District Line) and Wimbledon Park and its amenities are just minutes away. The Village and the town are not too far away with plenty of parks, common areas, boutiques, cafes, restaurants and bars. These apartments are a real rarity and do not come to the market often. Therefore, to avoid disappointment please call 0208 944 2918 to book an early viewing. Sole Agents
Energy Efficiency Rating:
(reference: BRN1001223)
|
|
|
Communal Front Door Leading to Hallway
Stairs to second floor.
|
|
|
Hallway
Front door with window above, radiator, power point, cupboard housing meters.
|

|
Bathroom 2.69m(8'10)x1.27m(4'2)
Sunken halogen lighting, UPVC double glazed opaque window, tiled walls, wall mounted sink with mixer tap and storage under, panel enclosed bath with mixer tap and wall mounted shower, low level flush WC, heated towel rail.
|

|
Kitchen 2.79m(9'2)x1.30m(4'3)
Sunken halogen lighting, UPVC double glazed window, power points, eye and base level storage units with pelmet lighting, work surfaces, double sink with mixer tap and drainer, Neff integrated washer/dryer, Neff halogen 4 ring hob and oven with extractor fan, Neff fridge/freezer, additional work surface with opening through to lounge/dining room.
|

|
Lounge / Dining Room 4.06m(13'4 max)x4.57m(15'0 max)
Ceiling rose, UPVC double glazed window up to ceiling, radiator, power points.
|
|
|
.
|

|
Bedroom
UPVC double glazed window, radiator, power points, built in storage, telephone point.
|

|
Views from Property
.
|
|
|
.
.
|
Floor plans
Energy Efficiency
|








