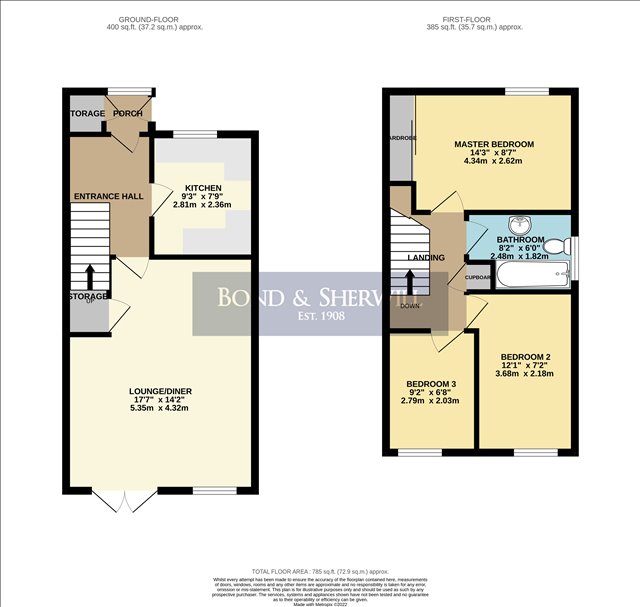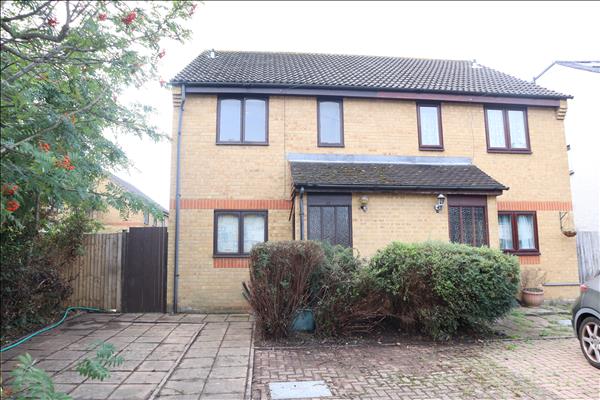 |
| St. Georges Road - Mitcham | 3 Beds 1 Bath 1 Recep |
|
| Bond & Sherwill Website Local map Aerial view Street view PDF brochure Slide show Email a friend |
|
Full Description
Guide-Price: £400,000 - £425,000 Located on a popular road within good proximity to local transport and open green spaces this three-bedroom, semi-detached property is chain-free, in need of modernisation and perfect for anyone who wants a house they can put their own stamp on. The interior features a good-size lounge/diner, kitchen, bathroom and three bedrooms, while additional benefits include off-street parking, side access and own rear garden. St. Georges Road is within good proximity to Mitcham Eastfields Railway Station which provides Southern & Thameslink services to London Victoria, Sutton, Dorking & St. Albans City. Local bus routes include 118 & N133 with destinations including Morden Station, Mitcham Tram Stop & Brixton Underground Station. Popular green spaces include Mitcham Common, Seven Islands Pond & Poulter Park, while leisure facilities include Mitcham Golf Club. Amongst local schools are St Thomas of Canterbury Primary School, Harris Primary Academy, Date Valley School & St Mark's Primary School. We have been informed the following by the Vendor: Council Tax: Band D. (reference: BOS1001079) |
Porch The porch includes single-glazed window and storage cupboard. |
Entrance Hall The entrance hall includes radiator, coved ceiling and stairs ascending to first-floor. |
Kitchen The kitchen includes single-glazed window, wall & base level units with work surface area, sink with drainer, wall-mounted boiler, space for cooker, space for washing machine & space for free-standing fridge-freezer. |
Lounge/Diner The lounge/diner includes radiator, single-glazed window, single-glazed glass-panel door to rear garden, coved ceiling and cupboard under stairs. |
Landing The landing includes storage cupboard and loft hatch. |
Bedroom Two Bedroom two includes radiator and single-glazed window. |
Bedroom Three Bedroom three includes radiator and single-glazed window. |
Bathroom The bathroom includes low-level W.C, non-functioning bath, pedestal wash-hand basin, radiator, single-glazed window and partially-tiled walls. |
Master Bedroom The master bedroom includes two single-glazed windows, radiator and fitted wardrobe. |
Rear Garden The rear garden is mostly laid to lawn with a patio area, side access and a shed. |
Front Garden The front includes off-street parking. |
Floor plans
 |
Energy Efficiency

