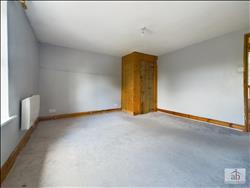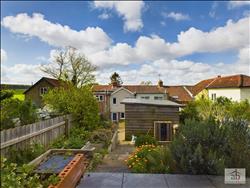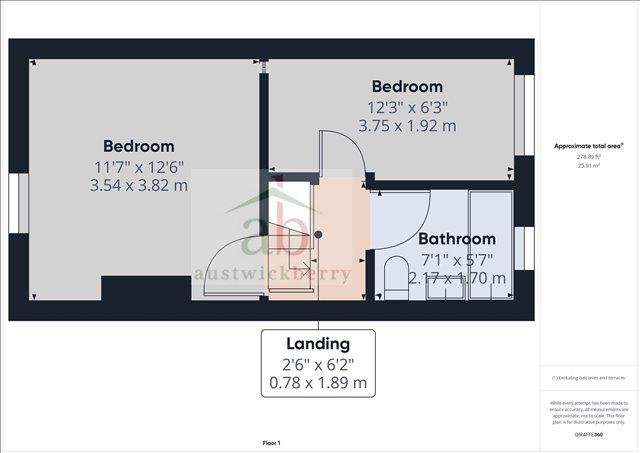|
Prospect Place, Hasketon - Hasketon
|
2 Beds 1 Bath 1 Recep
|
- Two bedroom cottage
- Driveway to front providing off-street parking
- Spacious kitchen/diner
- Good sized rear garden
- Excellent sized lounge
- Two double bedrooms
- First floor bathroom
- Ledge and brace doors
- No onward chain
Price
£205,000
|
|
|
Virtual tour Local map Aerial view
Slide show
Email a friend
|
|
|
Full Description
A quaint semi-rural cottage with excellent sized accommodation throughout.
Situated on the highly regarded Grundisburgh Road in Hasketon.
Excellent sized rear garden and off-street parking to front for vehicles.
This location provides excellent access to the surrounding countryside, within a short distance to The Historic Waterside Town Of Woodbridge.
This transaction is NO ONWARD CHAIN.
Internally, entrance hallway leading to lounge with red brick fireplace and wood burner, spacious kitchen/diner.
On the first floor, two good sized bedrooms, family bathroom.
Viewing highly recommended. (reference: AWK1003743)
|

|
Entrance hallway
Porch way with further door to hallway, ledge and brace door to lounge.
|

|
Lounge
Redbrick fireplace, wood burner, double glazed window to front.
|

|
Kitchen/diner
Stairs to first floor, double glazed window to rear, cupboards, wall mounted cupboards, sink and drainer with mixer taps set in work surfaces, cupboards and drawers under, further range of work surfaces, space for cooker, space for washing machine, space for fridge freezer, double glazed window and double glazed door leading to rear garden, slimline dishwasher.
|

|
First floor landing
|

|
Bathroom
Ledge and brace door, double glazed window to rear, spotlights, panel enclosed bath, wall mounted shower, luxury wall tiles, contemporary towel rail, vanity hand wash basin, mixer taps vanity cupboards under, low level wc, tiled floor.
|

|
Bedroom 1
Double glazed window to front, wall mounted storage heater, ledge and brace door, cupboard housing cylinder tank with ledge and brace door.
|

|
Bedroom 2
Double glazed window to rear, spotlights, wall mounted storage heater, laminate flooring.
|

|
Outside
Driveway to front providing off-street parking, rear garden with an array of patio, leading up to lawned garden, all enclosed by panel fencing, work shop to remain, un overlooked.
|

|
|

|
|

|
|

|
|

|
|

|
|

|
|

|
|

|
|
Floor plans
Energy Efficiency
|





















