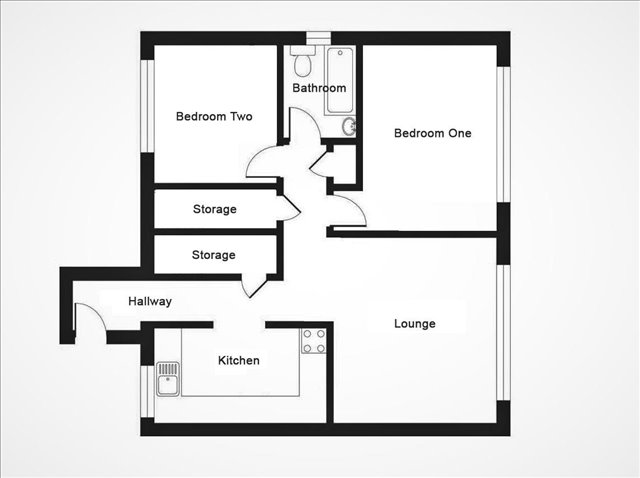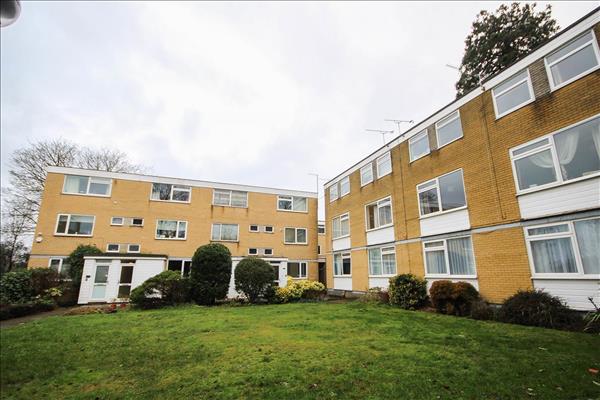|
Chalfont Court
|
2 Beds 1 Bath 1 Recep
|
- Fantastic Location
- Offered to the Market Chain Free
- Sold with Tenants in Situ paying £800 pcm
- Recently Re-Decorated with New Carpets
- Long Lease - 944 Years Remaining
- CALL ASPIRE ESTATE AGENTS 02380704036
Price
£145,000
|
|
|
Local map
Slide show
Email a friend
|
|
|
Full Description
There is a rare opportunity to purchase this spacious, two bedroom maisonette, situated in a quiet cul de sac and walking distance to Southampton General Hospital. The property comprises of two double bedrooms, a spacious lounge, modern kitchen and a 3 piece bathroom suite. The property further benefits from gas central heating and offers plenty of storage.
The block is set back from the road, giving it a quiet secluded feeling, and the communal gardens are well maintained with various plants, shrubs and tree borders, as well as communal and visitors parking.
The property is to be sold with Tenants in situ, whom are currently paying £800.00 per calendar month, making this property a great investment.
This property is in a very convenient location with easy access to the City Centre and its wide range of shopping facilities, including the West Quay Shopping Centre. Southampton boasts a mainline railway station and there is easy access to the M3 and M27 motorways, as well as Southampton International Airport, and both Southampton Solent University and University of Southampton.
* LONG LEASE *
* OFFERED TO THE MARKET CHAIN FREE *
* CALL ASPIRE ESTATE AGENTS 02380704036 * (reference: ASP1002091)
|
|
|
Front
Pathway to front door, meter box on wall housing gas meter, remainder laid to woodchip, front double glazed UPVC door leading to:-
|
|
|
Hallway
Smooth coved ceiling, radiator, built in cupboard housing electric meter, laminate flooring, and archway leading to Kitchen and hallway opening into Lounge.
|
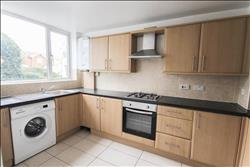
|
Kitchen 3.89m (12'9") x 2.16m (7'1")
Smooth ceiling, smoke alarm, double glazed window to front aspect, stainless steel bowl sink with mixer tap over and cupboard under, integral 4 ring gas hob with oven under and extractor over, tiled splashback, range of matching wall and base level units with roll top work surfaces over, space and plumbing for washing machine, space for fridge freezer and tiled flooring.
|
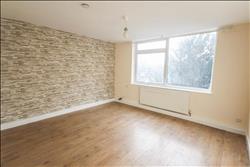
|
Lounge 3.63m (11'11") x 4.09m (13'5")
Smooth ceiling, double glazed window to rear aspect, smoke alarm, television and phone points, radiator, laminate flooring and opening to:-
|
|
|
Hallway
Smooth ceiling, two built in storage cupboards, laminate flooring and doors leading to Bedrooms One and Two, and Bathroom.
|
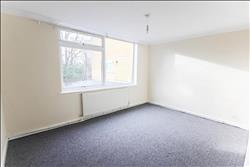
|
Bedroom 1 3.05m (10'0") x 4.11m (13'6")
Smooth coved ceiling, double glazed window to rear aspect, radiator and carpeted flooring.
|
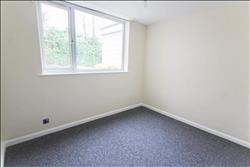
|
Bedroom 2 3.07m (10'1") x 2.74m (9'0")
Smooth coved ceiling, double glazed window to front aspect, radiator and carpeted flooring.
|
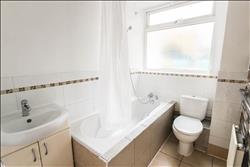
|
Bathroom 2.18m (7'2") x 1.65m (5'5")
Smooth ceiling, double glazed frosted window to rear side aspect, low level WC, wash hand basin with cupboard under and mixed tap over, bath with tiled panel and shower attachment, tiling to principled areas, radiator and tiled flooring.
|
Floor plans
Energy Efficiency
|
