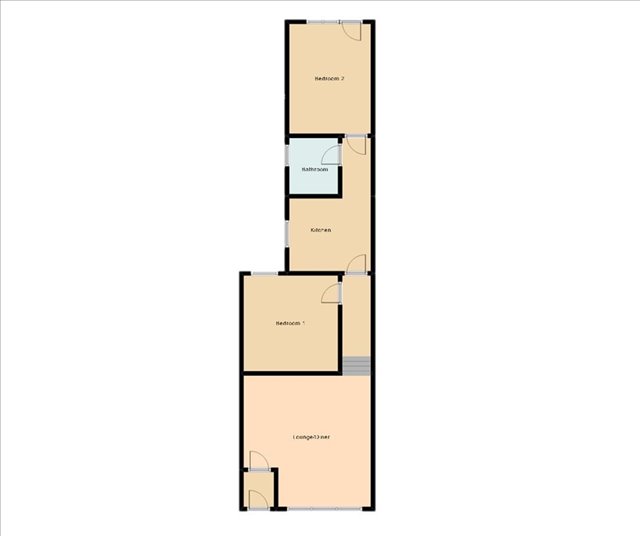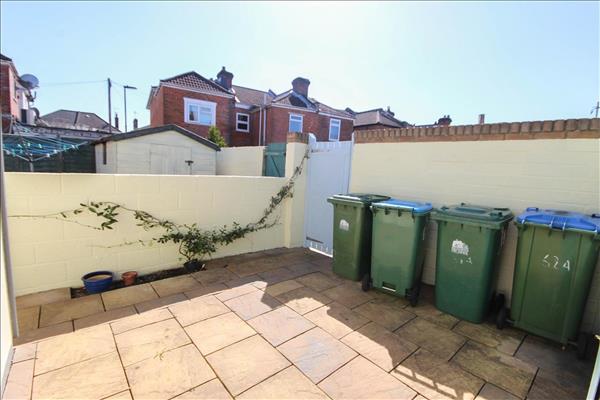|
Romsey Road - Shirley
|
2 Beds 1 Bath 1 Recep
|
- Chain Free
- Close to Local Amenities
- Modern Throughout
- Gas Central Heating
- Off Road Parking
- Shared Courtyard Garden
- Option to Purchase with the Freehold
- Ideal for First Time Buyers or Investors
- Call Aspire Estate Agents 02380704036
Price
£159,950
|
|
|
Local map
Slide show
Email a friend
|
|
|
Full Description
There is a rare opportunity to purchase this spacious 2 bedroom maisonette, sitting just a stones throw away from Shirley High Street. The property offers bright accommodation, featuring a spacious lounge, modern kitchen and bathroom, and two double bedrooms with ample storage space. The property also benefits from gas central heating, use of the shared courtyard garden and off road parking for one car, with the option to purchase the Freehold.
* OFFERED TO THE MARKET CHAIN FREE * (reference: ASP1001929)
|
|
|
Front
Off road parking for one car and front UPVC door leading to:-
|
|
|
Inner Hall
Smooth ceiling, deep skirting boards and door with glass pane leading to:-
|
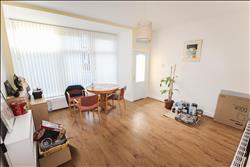
|
Lounge 4.29m (14'1") x 4.42m (14'6")
Smooth ceiling, double glazed window to front aspect, two radiators, deep skirting board, laminate flooring and stairs leading to:-
|
|
|
Hall
Smooth ceiling, deep skirting boards and doors leading to Bedroom One and Kitchen.
|
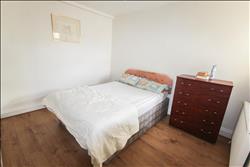
|
Bedroom One 3.28m (10'9") x 3.33m (10'11")
Smooth ceiling, double glazed window to rear aspect, full length integral wardrobes with sliding doors, radiator, deep skirting board and laminate flooring.
|
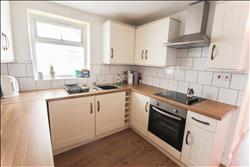
|
Kitchen 2.84m (9'4") x 2.57m (8'5")
Smooth ceiling, double glazed window to side aspect, one and a half stainless steel bowl sink with mixer tap and cupboard under, integral 4 ring electric hob with oven under and extractor fan over, tiled splashbacks, range of matching wall and base level units with roll top work surfaces over, integral fridge freezer, integral washing machine, deep skirting boards and laminate flooring.
|
|
|
Hall
Smooth ceiling, deep skirting boards and doors leading to Bathroom and Bedroom Two.
|
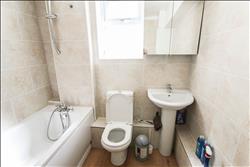
|
Bathroom 1.90m (6'3") x 2.01m (6'7")
Smooth ceiling, double glazed frosted window to side aspect, low level WC, wash hand basin, panelled bath with mains shower over, tiling from top to bottom, mirror fronted medicine cabinet, heated towel rail and laminate flooring.
|
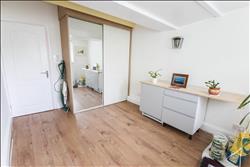
|
Bedroom Two 2.92m (9'7") x 3.86m (12'8")
Smooth ceiling, double glazed window to rear aspect, full length integral wardrobes with sliding doors, radiator, deep skirting board, laminate flooring and UPVC door leading to:-.
|
|
|
Garden
Majority laid to patio, enclosed by brick walling and wooden gate leading to rear alleyway.
|
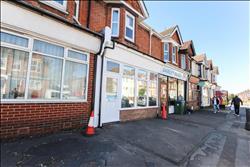
|
|
Floor plans
Energy Efficiency
|
