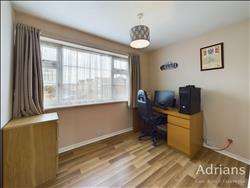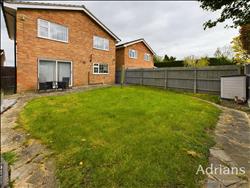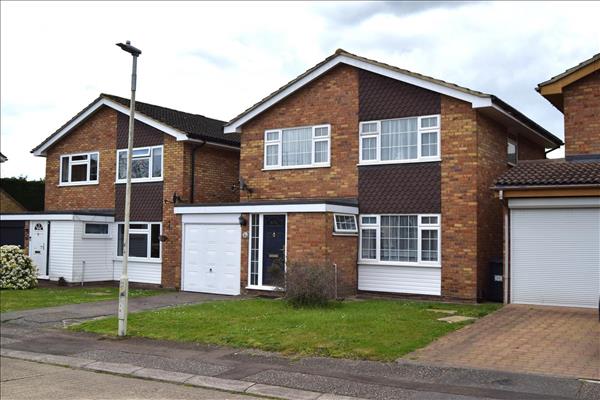|
Kelvedon Close
|
4 Beds 1 Bath 2 Receps
|
- NO THROUGH ROAD
- FOUR BEDROOMS
- DETACHED FAMILY HOME
- GARAGE
- CLOSE TO GOOD SCHOOLING
- CLOSE TO LOCAL AMENITIES
- CLOSE TO OPEN GREEN SPACE
- VIEWINGS ADVISED
Price
£480,000
|
|
|
Local map Aerial view
Slide show
Email a friend
|
|
|
Full Description
Situated towards the end of a no-through road with, in our opinion a pleasant outlook, stands this four bedroom detached family home located within a short walk of St John Payne school and a range of local amenities and green space. Internally, the property offers divided, yet fairly open plan living space with a good size sitting room and adjoining dining area in addition to re-fitted kitchen. To the first floor is a good size landing, four decent size bedrooms and a family bathroom. To the front there is a garage and driveway, whilst to the rear is a mostly lawned, fenced garden. VIEWING IS STRONGLY ADVISED. (reference: 29559)
|

|
|

|
|
|
|
Entrance door to:
|
|
|
RECEPTION LOBBY
Tiled flooring, radiator, door to:
|

|
GROUNDFLOOR CLOAKROOM
Obscure double glazed window to side, w.c. with concealed cistern, wash hand basin and radiator.
|

|
SITTING ROOM 5.38m (17'8") x 3.89m (12'9")
Coved ceiling, double glazed window to front, stairs rise to first floor with turned staircase, two radiators, open plan to dining area.
|

|
FURTHER VIEW
|

|
DINING AREA 2.92m (9'7") x 2.92m (9'7")
Coved ceiling, radiator, sliding doors to garden.
|

|
KITCHEN 3.78m (12'5") x 2.90m (9'6")
Double glazed window to rear, fitted with a comprehensive range of wall and base level units with square edged worktops, inset single drainer sink unit with mixer tap, electric hob with oven below, space for fridge freezer, washing machine and dishwasher, useful storage cupboard, radiator, double glazed door to side.
|

|
FIRST FLOOR LANDING
Loft access, double glazed window to side from stairwell and storage cupboard.
|

|
BEDROOM ONE 3.23m (10'7") + RECESS x 2.95m (9'8")
Double glazed window to rear and radiator.
|

|
BEDROOM TWO 2.95m (9'8") x 2.92m (9'7") + RECESS
Double glazed window to rear and radiator.
|

|
BEDROOM THREE 3.15m (10'4") x 2.16m (7'1")
Double glazed window to front and radiator.
|

|
BEDROOM FOUR 2.92m (9'7") x 2.18m (7'2")
Double glazed window to front and radiator.
|

|
FAMILY BATHROOM
Inset spotlights, obscure double glazed window to side, white suite comprising bath with mixer tap and shower attachment and side screen, modern w.c. with full and half flush, pedestal wash hand basin, heated towel rail.
|

|
EXTERIOR
As mentioned previously the property is situated towards the end of a no-through road with a pleasant outlook to the front. There is ample off street parking which in turn leads to garage. The rear garden offers a paved patio, perfect for outside dining and opens on to the remainder which is mostly laid to lawn with panel enclosed fencing to boundaries.
|

|
REAR OF PROPERTY
|
Floor plans
|


















