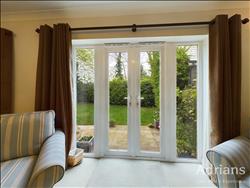|
Little Orchards
|
2 Beds 1 Bath 1 Recep
|
- INTERESTING & VERY GOOD SIZE 2 BEDROOM MAISONETTE FOR BUYERS OF 55 YEARS OR OLDER
- SMALL SELECT DEVELOPMENT OF JUST A HANDFUL OF PROPERTIES
- LOCTAED JUST INTO BROOMFIELD ON THE NORTH SIDE OF CHELMSFORD
- ALLOACTED CAR PORT
- WELL TENDED ESTABLISHED COMMUNAL GROUNDS
- SPACIOUS ACCOMMODATION WITH 2 BEDROOMS BOTH HAVING EN SUITES!
- KITCHEN / BREAKFAST ROOM
- LOUNGE / DINING ROOM WITH ACCESS TO THE GARDENS
- LARGE MAIN BEDROOM WITH ACCESS TO THE GARDENS
- MUST BE INTERNALLY VIEWED TO BE FULLY APPRECIATED!
Price
£325,000
|
|
|
360 VIDEO TOUR Local map Aerial view
Slide show
Email a friend
|
|
|
Full Description
An interesting and EXCELLENT SIZE 2 bedroom GROUND FLOOR maisonette located just into Broomfield on the North side of Chelmsford on a small select development for residents 55 years old and over. The property offers a viable alternative to purchasing either a retirement apartment or a bungalow and certainly offers TRULY SPACIOUS ACCOMMODATION which needs to be internally viewed to be fully appreciated! The property is one of only a handful of properties that are set amongst well tended communal grounds with a feature pond. The accommodation, being all on one level, could well suit a less mobile buyer. The accommodation comprises a cloakroom / utility room, good size kitchen / breakfast room, spacious lounge / dining room at the rear with access to the gardens, large main bedroom also with access to the gardens and with an en suite bath / shower room and a further bedroom also with en suite shower room. There is an allocated parking space within a carport and visitors parking also. THIS PROPERTY IS HIGHLY RECOMMENDED! (reference: 29542)
|

|
|

|
|
|
|
Side entrance door leading to
|

|
ENTRANCE HALL
A good size 'L' shaped entrance hall with electric heater, large built in double cupboard, further built in storage cupboard plus built in airing cupboard, coved ceiling, white panelled doors leading to
|

|
KITCHEN / BREAKFAST ROOM 3.25m (10' 8") x 3.10m (10' 2")
Well fitted with a range of modern units comprising inset one and a half bowl single drainer sink unit with mixer tap, working surfaces with cupboards and drawer units, integrated fridge freezer, dishwasher, built in hob with cooker hood above, eye level oven, eye level cupboards, double glazed windows to front and side, coved ceiling, inset spot lights.
|

|
FURTHER VIEW
|

|
CLOAKROOM / UTILITY ROOM 2.13m (7' 0") x 1.73m (5' 8")
Fitted with matching units comprising working surface with built in sink unit, space under for washing machine and tumble dryer, w.c, eye level cupboards, towel warmer, double glazed window to side, coved ceiling, inset spot lights.
|

|
LOUNGE / DINING ROOM 6.15m (20' 2") x 4.08m (13' 5") > 3.40m (11' 2")
A good size, most pleasant and well lit room having two electric heaters, stone fire surround with hearth, double glazed window to rear and double glazed double doors with side lights giving access to the gardens, wall light points, coved ceiling.
|

|
FURTHER VIEW
|

|
FURTHER VIEW
|

|
BEDROOM ONE 4.61m (15' 1") x 4.06m (13' 4") > 3.09m (10' 2")
CLEAR FLOOR SPACE An excellent size main bedroom with electric heater, built in wardrobe cupboards and further bedroom units with top boxes over, dressing table unit, double glazed window to rear and further double glazed double doors with side lights giving access into the gardens, coved ceiling, door to
|

|
FURTHER VIEW
|

|
FURTHER VIEW
|

|
EN-SUITE SHOWER / BATHROOM
Fitted with a white suite comprising panel enclosed bath with mixer tap and shower attachment, pedestal wash hand basin, w.c, half height wall tiling, towel warmer, shaver socket, shower cubicle with fitted shower and grab rail, coved ceiling, inset spot lights, extractor fan.
|

|
FURTHER VIEW
|

|
BEDROOM TWO 3.90m (12' 10") x 2.80m (9' 2")
CLEAR FLOOR SPACE Electric heater, built in wardrobe cupboards, double glazed window to side, coved ceiling, door to
|

|
FURTHER VIEW
|

|
EN-SUITE SHOWER ROOM
White suite comprising w.c, pedestal wash hand basin, shower cubicle with fitted shower, towel warmer, shaver socket, half height wall tiling, coved ceiling, inset spot lights, extractor fan.
|

|
PARKING
There is an allocated parking space within a carport and visitors parking also.
|

|
CAR PORT
|

|
GARDENS
There are well tended and established communal grounds around the block. The complex is well screened from the road and has a communal gardens with feature pond. The gardens extend around to the side of the block where the doors from this property give access to it and although still communal are more private and give a more exclusive feel.
|

|
APARTMENT
|

|
SIGNAGE
|
|
|
NOTE
All properties have a share in the Management Company which owns the Freehold reversionary interest, hence no ground rent is demanded / collected.
The service charge includes the Buildings Insurance.
There is a gardener who regularly attends to the upkeep and maintenance of the gardens and the pond.
Residents need to be of 55 years of age or older.
We also understand that pets are not permitted at the development.
|
Floor plans
Energy Efficiency
|

























