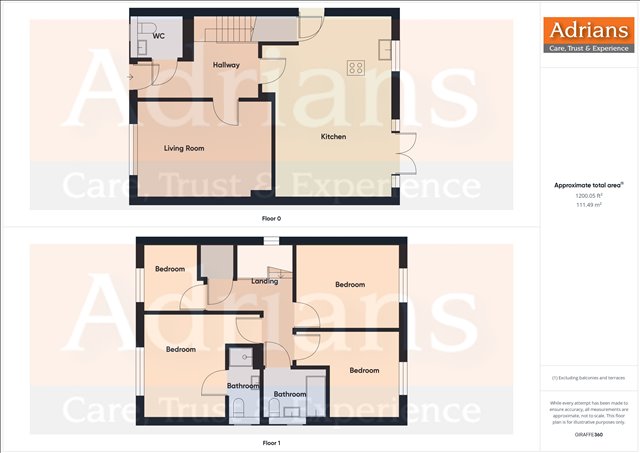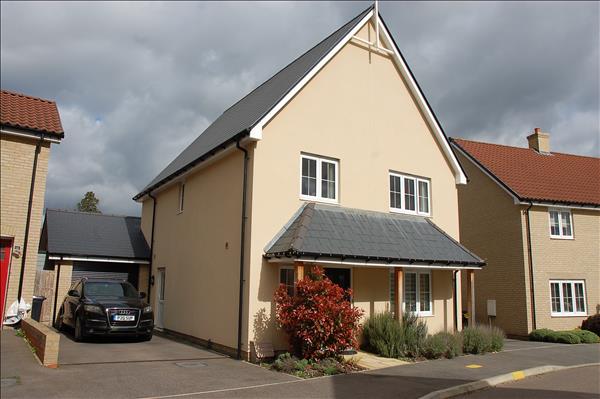|
Searle Crescent
|
4 Beds 2 Baths 1 Recep
|
- RECENTLY BUILT 4 BEDROOM DETACHED HOUSE
- NORTH SIDE OF CHELMSFORD - VERY CLOSE TO BROOMFIELD HOSPITAL
- CLOAKROOM
- LOUNGE
- LARGE REAR KITCHEN / DINING ROOM
- MAIN BEDROOM WITH EN SUITE SHOWER
- 3 FURTHER BEDROOMS AND FAMILY BATHROOM
- ENCLOSED REAR GARDEN
- GOOD SIZE GARAGE & DRIVEWAY FOR OFF ROAD PARKING
- WELL WORTH AN INTERNAL VIEWING!
Offers in the region of
£615,000
|
|
|
Local map Aerial view
Slide show
Email a friend
|
|
|
Full Description
A recently built 4 bedroom detached house on a small development on the North side of Chelmsford very close to Broomfield Hospital and bus services. The accommodation has an entrance hall, large cloakroom, lounge and large rear kitchen/dining room. On the first floor the main bedroom has an en suite shower room, there are three further bedrooms and family bathroom. There is a good size garage, of road parking to the front and an enclosed rear garden. Chelmsford City centre and station are within easy driving distance as are both the well respected King Edward Grammar and County High Schools. RECOMMENDED! (reference: 29540)
|
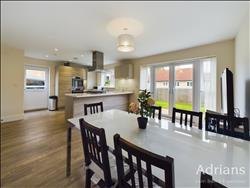
|
|
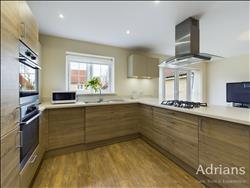
|
|
|
|
CANOPY PORCH
Front entrance door leading to
|
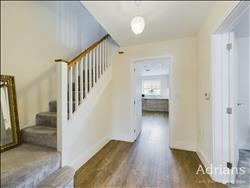
|
ENTRANCE HALL
A good size hallway with laminate flooring, radiator, stairs to first floor, doors to
|
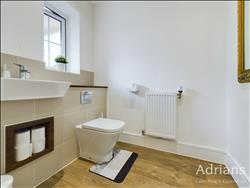
|
CLOAKROOM
A good size cloakroom fitted with a white suite having laminate flooring, radiator, w.c with concealed cistern, vanity wash hand basin with mixer tap, double glazed window to front, inset spot lights.
|
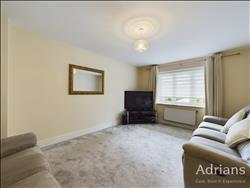
|
LOUNGE 4.77m (15' 8") x 3.44m (11' 3")
Radiator, double glazed window to front.
|
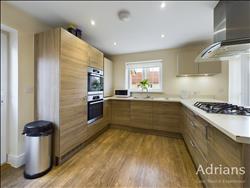
|
|
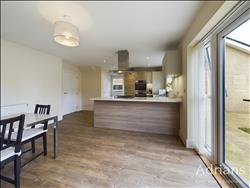
|
|
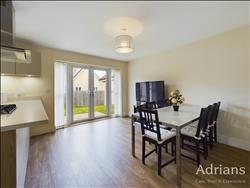
|
KITCHEN / DINING ROOM 6.45m (21' 2") x 4.12m (13' 6")
A spacious rear room with KITCHEN AREA having a good range of modern units with one and a half bowl single drainer sink unit with mixer tap, working surfaces with cupboards and drawer unit, integrated washing machine, dishwasher and fridge freezer, built in hob with cooker hood above, twin eye level ovens, laminate flooring, breakfast bar area, cupboard housing the Potterton wall mounted gas fired boiler, deep built in under stairs storage cupboard, double glazed window to rear, door to side, inset spot lights, open to DINING AREA with laminate flooring, radiator, double glazed double doors and side lights leading to the rear.
|
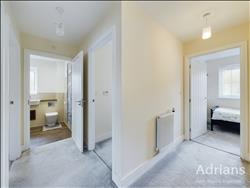
|
FIRST FLOOR LANDING
Radiator, built in airing cupboard, double glazed window to side, doors to
|
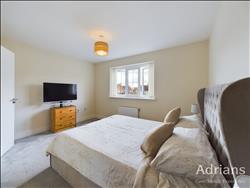
|
BEDROOM ONE 3.90m (12' 10") x 2.90m (9' 6") + RECESS
Radiator, double glazed window to front, door to
|
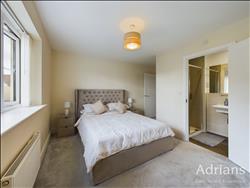
|
|
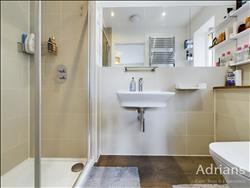
|
EN-SUITE SHOWER ROOM
White suite comprising w.c with concealed cistern, wash hand basin with mixer tap, shower cubicle with fitted shower and bi-folding door to the front, half tiled walls, towel warmer, shaver socket, double glazed window to side, inset spot lights.
|
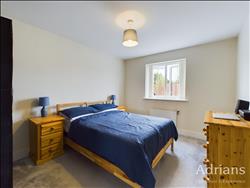
|
BEDROOM TW0 3.70m (12' 2") x 3.05m (10' 0")
Radiator, double glazed window to rear.
|
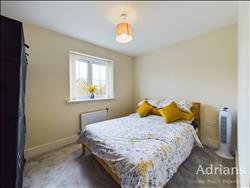
|
BEDROOM THREE 3.30m (10' 10") x 2.53m (8' 4") + RECESS
Radiator, double glazed window to rear.
|
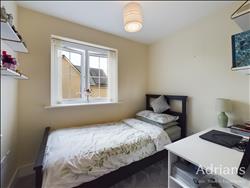
|
BEDROOM FOUR 2.45m (8' 0") x 1.97m (6' 6")
Radiator, double glazed window to front, access to loft space.
|
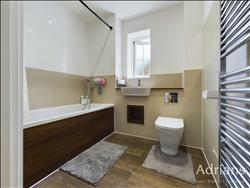
|
BATHROOM
White suite comprising panel enclosed bath with mixer tap and shower hose, w.c with concealed cistern, wash hand basin with mixer tap, towel warmer, shaver socket, half height tiled walls, double glazed window to side, inset spot lights.
|
|
|
GARAGE & PARKING
To the side of the property there is a driveway providing off road parking for2 vehicles which in turn leads to the garage which measures approximately 5.64m (18' 6") x 3.00m (9' 10") with electric roller shutter door to the front, light and power connected, potential for eaves storage space, personal door at the side giving access into the garden.
|
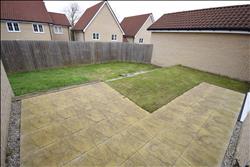
|
GARDENS
To the front there is a small area of open plan garden. The rear garden is enclosed, has a full width patio, area of lawn, outside tap.
|
|
|
NOTE
We understand that there is an annual service charge towards the upkeep of the development.
|
Floor plans
Energy Efficiency
|

