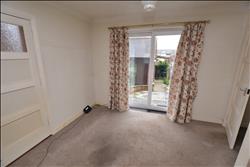|
Shelley Road
|
3 Beds 1 Bath 1 Recep
|
- 3 BEDROOM END OF TERRACE HOUSE
- VACANT POSSESSION WITH NO ONWARD CHAIN
- IN NEED OF SOME UPDATING AND IMPROVEMENT
- WALKING DISTANCE OF THE CITY CENTRE & STATION
- SOUTH FACING REAR GARDEN
- CLOSE TO LOCAL SHOPPING PARADE & BUS SERVICES
- LOUNGE, KITCHEN / DINING ROOM
- WC, 3 BEDROOMS, BATHROOM
- PROBATE SALE WHICH IS EXPECTED TO BE THROUGH AROUND MAY
- WELL WORTH AN INTERNAL VIEWING
GUIDE PRICE
£350,000
|
|
|
Local map Aerial view
Slide show
Email a friend
|
|
|
Full Description
A 3 bedroom end of terrace house situated within walking distance of the City centre and station and having bus services and local shopping parade close by. The property is in need of updating and is offered for sale with vacant possession and no onward chain. It comprises an entrance hall, cloakroom, lounge, kitchen / dining room, 3 bedrooms and bathroom. There is a neat South facing garden within which are some store sheds. There is the possibility of off road parking to the front, subject to the necessary consents. (reference: 29518)
|

|
|

|
|
|
|
Front entrance door to
|
|
|
ENTRANCE HALL
Built in under stairs storage cupboards, doors to
|

|
LOUNGE 4.21m (13' 10") x 3.64m (11' 11")
Radiator, fireplace and hearth, double glazed window to rear, door to dining area.
|
|
|
KITCHEN / DINING AREA
|

|
KITCHEN 3.29m (10' 10") x 3.37m (11' 1")
Accessed from the hallway and dated and in need of refitting, comprising a sink unit, working surfaces with cupboards and drawer unit, space for cooker, wall mounted Ideal gas fired boiler, eye level cupboards, wide opening to
|

|
DINING AREA 3.38m (11' 1") x 2.76m (9' 1")
Radiator, door to side, double glazed patio doors overlooking and leading to the rear garden, door to lounge
|
|
|
HALF LANDING
Radiator, double glazed window to front, door to
|

|
CLOAKROOM
Comprising w.c, wash hand basin, double glazed window to front.
|

|
FIRST FLOOR LANDING
Double glazed window to front, doors to
|

|
BEDROOM ONE 3.64m (11' 11") x 3.34m (10' 11") + RECESS
Radiator, built in cupboard, double glazed window to rear.
|

|
BEDROOM TWO 3.39m (11' 1") x 3.33m (10' 11") MAXIMUM + RECESS
Radiator, built in cupboard and further built in airing cupboard, double glazed window to rear.
|

|
BEDROOM THREE 2.67m (8' 9") x 2.30m (7' 7")
Radiator, double glazed window to side.
|

|
BATHROOM
Comprising panel enclosed bath with mixer tap, pedestal wash hand basin, w.c, radiator, double glazed window to front, This is also dated and some buyers would look to refit.
|
|
|
PARKING
Although there is currently no off road parking, the front garden may prove suitable for the provision of off road parking subject to any necessary consents as the next door neighbours have done.
|

|
GARDENS
Currently the front garden is enclosed by dwarf brick walling with pedestrian pathway to the front entrance and also leads to a side access gate which leads into the rear garden. The rear garden itself is South facing and measures approximately 30ft in depth within which are two storage sheds plus a further lean-to shed at the rear of them.
|

|
|
|
|
COUNCIL TAX BAND C
|
Floor plans
Energy Efficiency
|
















