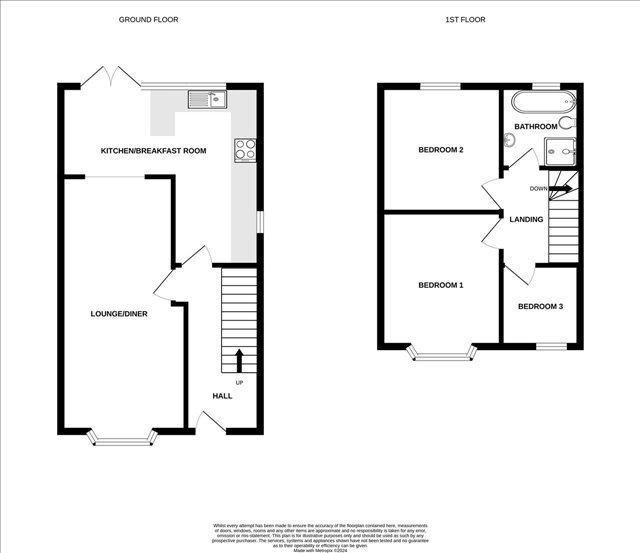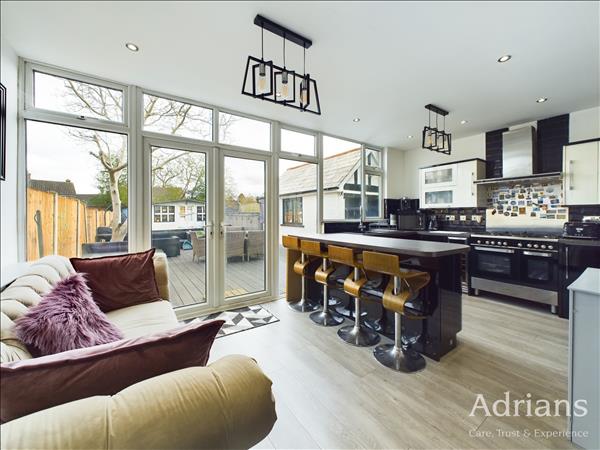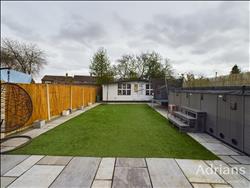
|
|
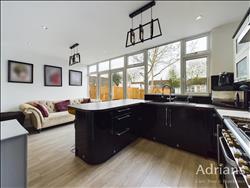
|
|
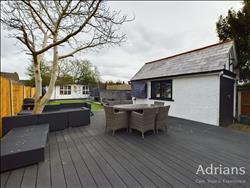
|
|
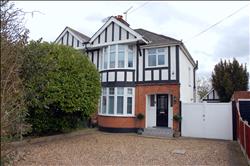
|
STORM PORCH
Recessed front entrance storm porch with front entrance door and side lights leading to
|
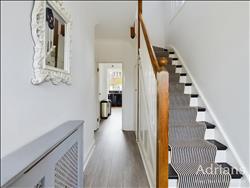
|
ENTRANCE HALL
Laminate flooring, encased radiator, stairs to first floor with under stairs storage cupboard housing the wall mounted gas fired boiler, doors to
|
|
|
LOUNGE / DINING ROOM 8.10m (26' 7") x 3.36m (11' 0")
An excellent size open plan through room with laminate flooring.
|
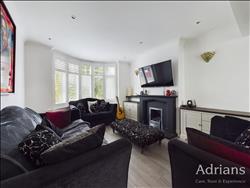
|
LOUNGE AREA
Radiator, feature fireplace and hearth, double glazed bay window to front, open to
|
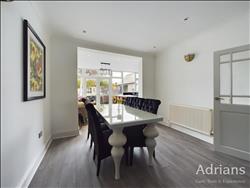
|
DINING AREA
Radiator, wide opening to
|
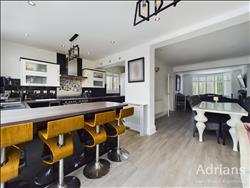
|
KITCHEN / FAMILY ROOM 5.61m (18' 5") x 5.47m (17' 11") MAXIMUM
A good size 'L' shaped rear area also accessed from the hallway.
|
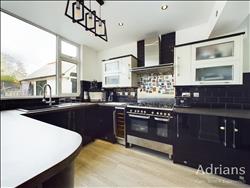
|
KITCHEN AREA
Well fitted with a range of units, working surfaces with sink unit and cupboards under, built in wine cooler, space for American style fridge freezer and Range style oven, laminate flooring, eye level cupboards, double glazed windows to side and rear, breakfast bar area, open to
|
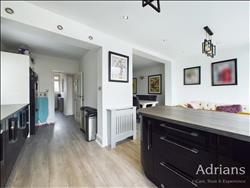
|
FAMILY AREA
Double glazed double doors giving access into the rear garden.
|
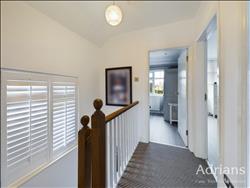
|
FIRST FLOOR LANDING
Double glazed window to side, access to loft space, doors to
|
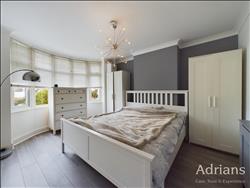
|
BEDROOM ONE 4.26m (14' 0") x 3.42m (11' 3") INTO BAY
A good size main bedroom with laminate flooring, encased radiator, double glazed bay window to front.
|
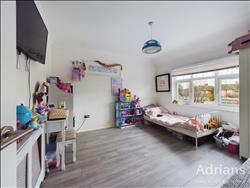
|
BEDROOM TWO 3.65m (12' 0") x 3.42m (11' 3")
Laminate flooring, double glazed window to rear.
|
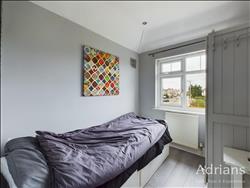
|
BEDROOM THREE 2.51m (8' 3") x 2.09m (6' 10")
Laminate flooring, radiator, double glazed window to front.
|
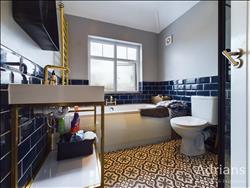
|
BATH / SHOWER ROOM
Refitted with a white suite comprising panel enclosed jacuzzi bath with mixer tap, w.c, vanity wash hand basin with mixer tap, shower cubicle with fitted shower with large rain head and separate hose, tiled flooring, half height wall tiling, towel warmer, double glazed window to rear.
|
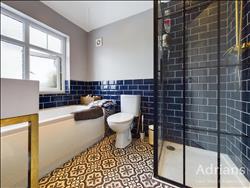
|
FURTHER VIEW
|
|
|
GARAGE 4.75m (15' 7") x 2.58m (8' 6")
Set within the rea garden and ideally more suited for storage, a smaller vehicle or motorbikes etc with double wooden doors to front, light and power connected.
|
|
|
OUTBUILDING
Located to the rear boundary is a large timber built outbuilding measuring approximately 8.01m (26' 3") x 3.79m (12' 5") with light and power connected, windows to the front and has a number of different uses including possibly for a buyer who is working from home.
|
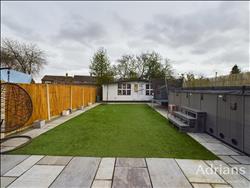
|
GARDENS
To the front there is a large gravelled area providing off road parking for a number of vehicles, is well screened from the road and has the double wooden gates at the side of the property which lead to the block paved driveway down the side of the property leading to the garage. The rear garden measures approximately 60ft from the rear of the property to the front of the outbuilding and is south-easterly facing. It commences with a large decked area which is ideal for entertaining, the remainder of the garden is laid to artificial lawn and has paved pathways either side.
|
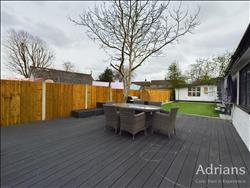
|
FURTHER VIEW
|
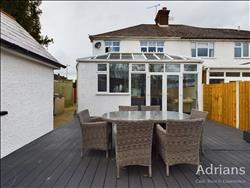
|
REAR OF PROPERTY
|

