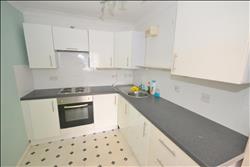|
Havencourt, Victoria Road
|
1 Bed 1 Bath 1 Recep
|
- RETIREMENT APARTMENT
- SECOND FLOOR LEVEL
- ONE BEDROOM
- LIFT ACCESS
- COMMUNAL LOUNGE
- HOUSE MANAGER
- NO ONWARD CHAIN
- TOWN CENTRE LOCATION
- REFITTED SHOWER
- MODERN KITCHEN
Price
£85,000
|
|
|
TOUR Local map Aerial view
Slide show
Email a friend
|
|
|
Full Description
Town centre location, one bedroom second floor retirement apartment offered with vacant possession! Havencourt is situated just off Victoria Road on the very fringe of the City centre within just minutes walking distance of the High Street and Cathedral. The complex is for females aged 60 or over and males aged 65 or over. It comprises fifty seven 1 bedroom flats and three 2 bedroom flats with its own landscaped gardens and private car park. (reference: 29032)
|

|
The complex has its own House Manager and each apartment is equipped with emergency pull cords which are operational 24 hours a day. Havencourt was built in 1984 and is managed by FirstPort. Facilities within the complex include a lift, a residentís lounge, a laundry room and guest suites are available for friends and relatives overnight stays. Each flat has its own emergency audio system with direct contact to the House Manager when on duty and the accommodation is equipped with emergency pull cords linked to the House Manager together with Careline a 24 hour back up system. A security entry system enables residents to identify visitors before allowing them to enter. Each apartment has electric heating, double glazed windows and there is cavity wall insulation. There is a ground rent and annual service charge payable details of which are available on request. Fixtures and fittings which may or may not be included must be negotiated at the time of purchase and confirmed with the legal representatives acting.
|
|
|
Entrance to the property via personal entrance door leading through to
|
|
|
ENTRANCE HALL
Laminate flooring, storage heater, two large cupboards with one housing hot water tank, wall mounted control for emergency careline, doors to
|

|
LOUNGE 4.72m (15'6") x 3.10m (10'2")
Window to front, storage heater.
|

|
FURTHER VIEW
|

|
KITCHEN 2.34m (7'8") x 2.18m (7'2")
Range of base and eye level fitted kitchen high gloss white units complimented by roll top work surface, tiled splash backs, inset single drainer stainless steel sink unit with mixer tap, electric hob with oven beneath and filter hood over.
|

|
SHOWER ROOM
White suite comprising pedestal wash hand basin, low level w.c, corner shower cubicle, part tiled walls, electric heater.
|

|
BEDROOM 4.44m (14'7") x 2.74m (9'0")
Window to front, wall mounted heater, built in mirror fronted wardrobe.
|

|
COMMUNAL LOUNGE
|

|
COMMUNAL PARKING
|

|
GROUNDS
|

|
GROUNDS
|
|
|
LEASE INFORMATION
LEASE REMAINING: 61 years approx.
GROUND RENT: approx. currently £158.77 half yearly
SERVICE CHARGE: approx. currently £2490.86 P/A
ENERGY PERFORMANCE RATING: C
COUNCIL TAX BAND: B
|
Floor plans
Energy Efficiency
|













