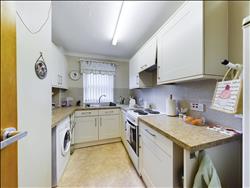
|
|

|
|

|
Balmoral Court was built in 1987 and is managed by FirstPort. Facilities within the complex include a lift, a lounge for the use of residents, a laundry room and guest suites are available for friends and relatives overnight stays. Each flat has its own emergency audio system with direct contact to the House Manager and the accommodation is equipped with emergency pull cords linked to the House Managers together with a Careline 24 hour back-up system. A security entry system enables residents to identify visitors before allowing them to enter. Each apartment has electric heating, double glazed windows and there is cavity wall insulation. There is a ground rent and annual service charge payable, details of which are available upon request. Fixtures and fittings which may or may not be included must be negotiated at the time of purchase and confirmed with the legal representatives acting.
|
|
|
Entrance door with security entry phone system leading to:
|
|
|
COMMUNAL HALLWAYS
Front entrance door to:
|

|
ENTRANCE HALL
A good size hallway with night storage heater, built in double cupboard, doors giving access to:
|

|
LOUNGE 4.81m (15' 9") x 3.40m (11' 2")
Night storage heater, PVCU double glazed window, coved ceiling.
|

|
KITCHEN 3.16m (10' 4") x 2.21m (7' 3")
Refitted in more recent years with an attractive range of modern units comprising inset Blanco sink unit with mixer tap, working surface with drawers and cupboards under, space for slimline cooker, washing machine and fridge freezer, tiling over worktops, eye level cupboards, cooker hood, PVCU double glazed window, coved ceiling.
|

|
BEDROOM ONE 3.89m (12' 9") x 3.15m (10' 4") PLUS RECESS
CLEAR FLOOR SPACE. Wall mounted electric panel heater, built in mirror fronted wardrobe cupboards, PVCU double glazed window, coved ceiling.
|

|
BEDROOM TWO 2.67m (8' 9") x 2.11m (6' 11")
Laminate flooring, PVCU double glazed window to front, coved ceiling.
|

|
SHOWER ROOM
Again re-fitted in more recent years with a white suite comprising vanity wash hand basin with mixer tap, low level w.c. with concealed cistern, large shower cubicle with recently fitted Triton shower unit with grab rails, heated towel warmer, fully tiled walls, extractor fan, coved ceiling.
|
|
|
NOTE
A Smart meter has been fitted and all carpets, blinds and curtains will remain, some of which have been recently installed.
|
|
|
EXTERIOR
There are communal grounds at the rear of the block as well as communal private parking areas.
|
|
|
LEASE INFORMATION
LEASE REMAINING: 102 years approx.
GROUND RENT: approx. currently £164 half yearly
SERVICE CHARGE: approx. currently £3,295 P/A
ENERGY PERFORMANCE RATING: D
COUNCIL TAX BAND: B
|
|
|
NOTE
The property can be sold pretty much as is with all the furniture etc if a buyer wishes.
|












