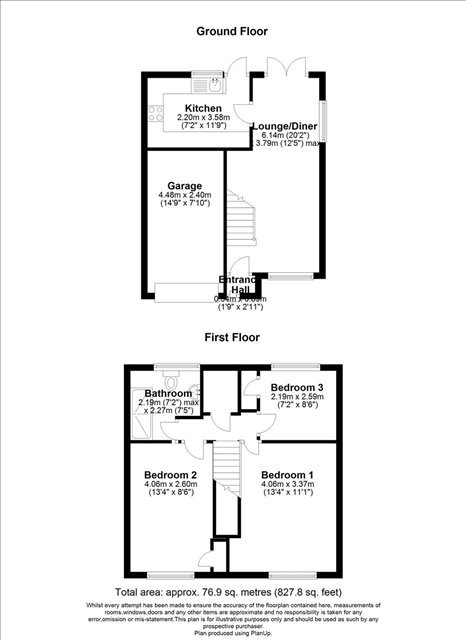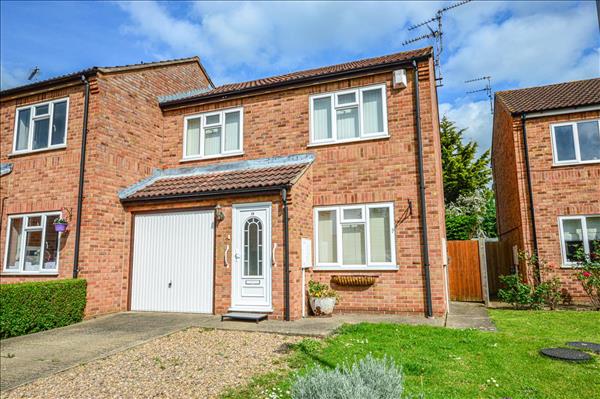|
Pine Close
|
3 Beds 1 Bath 1 Recep
|
- No chain
- Three Bedroom Semi-Detached House
- Popular Cul-De-Sac Location
- Re-Fitted Kitchen
- Single Garage
- Enclosed Private Rear Garden
- Single Garage
- Off Road Parking for Two Vehicles
OIRO
£195,000
|
|
|
Local map
Slide show
Email a friend
|
|
|
Full Description
NO CHAIN on this superb three bedroom semi detached house. Call Wisemove on 01529 415400 to arrange your viewing of this property that is presented in a superb internal and external condition. The property was originally built in approximately 1987 by Stamford Homes and occupies a prominent position in this popular cul-de-sac location with very close proximity to the Town Centre. The accommodation comprises Entrance Hallway, spacious Lounge/Diner, re-fitted Kitchen. First floor accommodation comprises three Bedrooms and Family Bathroom. The property benefits from UPVC good quality double glazing throughout, gas fired central heating, an integral single garage, off road parking for two vehicles and good sized private gardens laid to lawn to the rear. Mains Gas, Electric, Water and Drainage. Council Tax Band is B. Viewing is highly recommended. (reference: 279624)
|
|
|
Entrance Door
Entered via a fully glazed UPVC double glazed entrance door giving access to Hallway.
|
|
|
Hallway
Coat hooks and radiator and a further 6 panel door gives access to the Living Room.
|
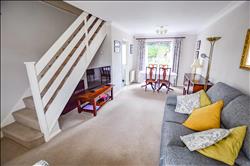
|
Living Room/Diner 6.15m (20' 2") x 3.78m (12' 5")
Stairs off to First Floor landing, coving, double glazed sliding patio doors to the rear garden, UPVC double glazed window to the front elevation, TV aerial point, telephone point.
|
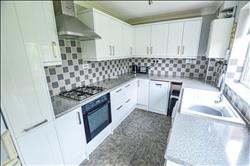
|
Kitchen 3.57m (11' 9") x 2.25m (7' 5")
UPVC double glazed window to the rear elevation and a half glazed UPVC exit door giving access to the rear garden. The kitchen has been refitted with a good range of base and wall mounted units in a Shaker style with complementary rolled edge work surface, single bowl and drainer enamel sink with mixer tap, integral single oven, integrated 4-ring gas hob with extraction hood above, space and plumbing for washing machine, space and plumbing for slimline dishwasher, fitted carousel storage to corner units and space for fridge-freezer and a pull out larder cupboard with wired storage racking, coving, tiled splashbacks, wall mounted Worcester Bosch central heating boiler, tiled effect vinyl flooring, ceiling spotlights.
|
|
|
Landing
Smoke alarm, airing cupboard which contains a pre-insulated hot water cylinder and shelving and access to roof space.
|
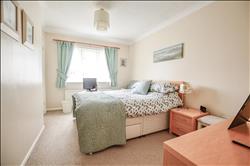
|
Bedroom One 3.90m (12' 10") x 2.79m (9' 2")
UPVC double glazed window to front elevation, coving.
|
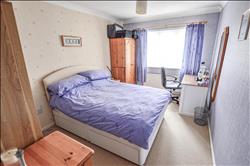
|
Bedroom Two 4.05m (13' 3") x 2.61m (8' 7")
UPVC double glazed window to front elevation, built in storage wardrobe with hanging rails and shelving and coving.
|
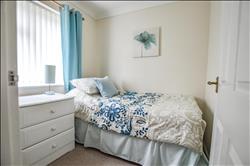
|
Bedroom Three 2.60m (8' 6") x 2.20m (7' 3") max
L-shaped bedroom with UPVC double glazed window to rear elevation and a good sized built in wardrobe with hanging rail and shelving, coving.
|
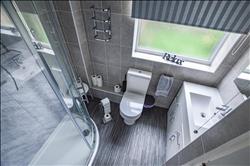
|
Bathroom 2.26m (7' 5") x 2.02m (6' 8")
Fitted to a very good standard and comprises of UPVC double glazed window to the rear elevation, a large enclosed shower cubicle with glass opening shower doors, Mermaid board to the walls, and an integral mains fed shower with both a waterfall shower and hand held shower head. The shower has an external on/ off button, close coupled WC, hand wash basin with mixer tap, cupboards and drawers beneath, wall mounted mirror, full tiling to the remainder of the walls and a heated towel radiator and coving.
|
|
|
Garage
Single garage with up and over door, power and light.
|
|
|
Outside
Concrete and gravel driveway which offers off road parking for two vehicles. The remainder is laid to lawn.
|
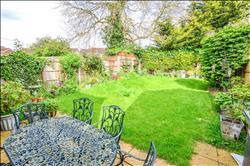
|
Rear Garden
Access to the rear garden is via a timber gate to the side. The rear private garden is a real feature of the property, mainly laid to lawn, enclosed by timber fencing with planted borders that are very well stocked, paved patio area.
|
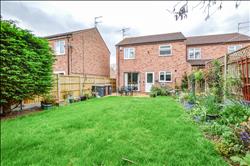
|
|
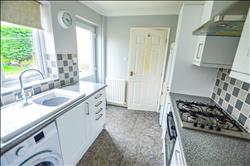
|
|
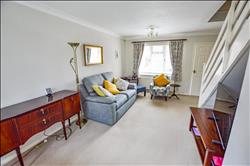
|
|
Floor plans
Energy Efficiency
|

