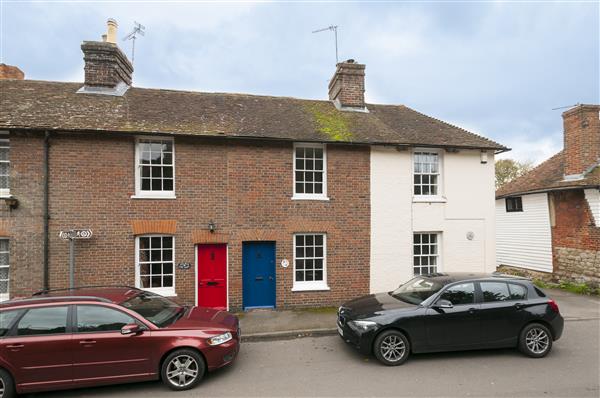 |
| Church Cottages - Egerton | 2 Beds 1 Bath 1 Recep |
|
| Local map Aerial view Street view Slide show Email a friend |
|
Full Description
Located in the very heart of the ever-popular village of Egerton in the Weald of Kent and overlooking the village church is this charming two bedroom mid terrace cottage. The property has accommodation arranged over two floors, the ground flooring comprising a living room and fitted kitchen. There are two entrances to the property by way of a front door and rear door accessed via a shared driveway. To the first floor, there two bedrooms and a fitted bathroom. The cottage is situated in the village of Egerton, an award winning picturesque rural village with a post office stores, sports hall, well regarded primary school, village hall, petrol station and pub. The area is rich in natural beauty and boasts an abundance of public footpaths and horse riding routes, providing an amazing playground for the outdoor enthusiast. Other local amenities can be found at the larger villages of Charing and Headcorn, with regular train services to London from both villages in addition to Pluckley station, some three miles distant. Egerton is approximately seven miles to the west of the market town of Ashford, with its excellent shopping and leisure facilities, choice of schools and Ashford International station which benefits from the High Speed train service to London St Pancras, reducing the journey time to 37 minutes. The property is available now at a rental asking price of £875.00 per calendar month and a security deposit of £1,000.00. (reference: SADL713064) |
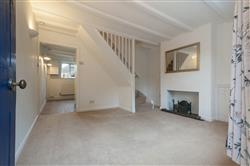 |
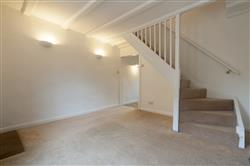 |
 |
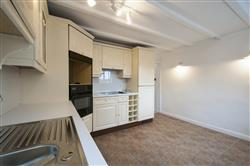 |
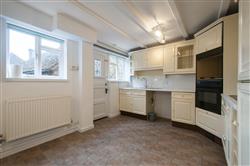 |
 |
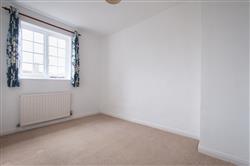 |
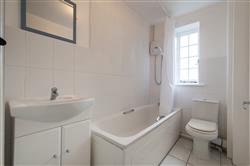 |
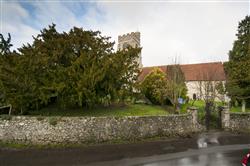 |
Living Room: 12' 8" x 11' 5" (3.86m x 3.48m) Entrance door and sash window to front, radiator, decorative fireplace (not used), exposed beams, television and telephone point, carpet flooring, stairs to first floor. |
Kitchen/Breakfast Room: 12' 5" x 10' 6" (3.78m x 3.20m) Wooden stable door and two windows to rear, a range of fitted dark wood wall and base units with roll fronted laminate worktops over. Inset halogen hob with integrated extractor over, inset 1½ bowl composite sink and mixer tap, integrated electrice oven, space for fridge freezer, space for washing machine, tiled splashbacks, tiled flooring, exposed beams. |
Bedroom 1: 11' 2" x 8' 5" (3.4m x 2.57m) Sash window to front, radiator, fitted double wardrobe, fitted overstairs airing cupboard, television point, carpet flooring. |
View to Front: There is also a view from bedroom 1 of the church to the front: |
Bedroom 2: 10' 4" x 7' 1" (3.15m x 2.16m) Window to rear, radiator, carpet flooring. |
Bathroom: Frosted window to rear, panelled bath with mixer tap and shower attachment, electric Mira shower over, low level WC, vanity sink unit with mixer tap, partly tiled walls, tiled flooring. |
Exterior: Please note, parking is on street. There is no outside space as such, but there is rear pedestrian access to the property via a shared drive way. |
Energy Efficiency
| Listed - doesn't need EPC |
