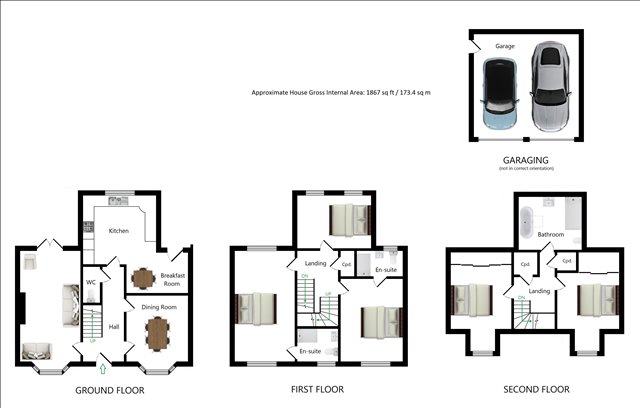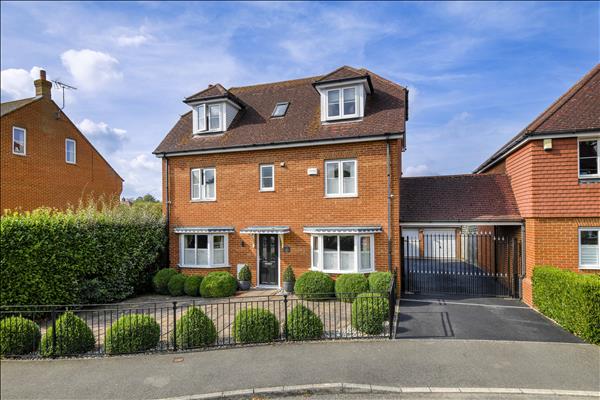 |
| Ruglys Way - Charing | 5 Beds 3 Baths 2 Receps |
|
| Local map Aerial view Street view Slide show Email a friend |
|
Full Description
An impeccably presented and improved five bedroom detached home with a private 100’+ rear garden, hot tub, log cabin and secure electric gated driveway offered with no forward chain in the historic village of Charing with close access to mainline station and village centre. This well-appointed property sits in the Charing Green development of Charing constructed in 2005 by renowned builders Abbey Homes, just a stones throw from the village centre. It offers pristine and attractively presented accommodation, perfect for those wanting to escape town with the Kent countryside on your doorstep and having all the convenience of commuter links and services close by. It has been lovingly updated and improved by the current vendors with replacement windows, kitchen, luxury bathrooms and en-suites to name but a few. The attractive accommodation is arranged over three floors to include entrance hall, living room with stone fireplace, dining room, cloakroom and a stylish open plan kitchen with breakfast room. To the first floor there is a generous main bedroom with luxury en-suite shower room, a second bedroom also with en-suite shower and a further double bedroom. You are then lead to the second floor where you will find two further double bedrooms and a beautifully appointed bathroom with free standing bath and large walk in shower. Outside the property is fronted by wrought iron railings with a landscaped flagstone front garden, a spacious secure electric gated driveway to the side which leads to a double garage with electric up and over doors. A side gate leads you to the south west facing rear garden laid to astro-turf with flagstone terrace dining area, jacuzzi/hot tub and log cabin with power and light. Additional notable benefits include mains gas fired central heating, mains drainage, traditional style double glazed windows with fitted wooden shutters to the front windows, water softener and an extensive alarm/perimeter security system offering peace of mind. (reference: SAD1713652) |
Dimensions: Ground Floor Entrance Hall: 15’10” x 6’10” (4.83m x 2.08m) Cloakrooom Living Room: 18’7” (20’3” into bay) x 10’3” (5.66m (6.17m into bay) x 3.12m) Dining Room: 11’8” (13’4” into bay) x 10’6” (3.56m (4.06m into bay) x 3.20m) Kitchen: 13’5” x 11’6” (4.09m x 3.51m) Breakfast Area: 10’4” x 6’5” (3.15m x 1.96m) First Floor Landing Principal Bedroom: 18’8” x 10’3” (5.69m x 3.12m) En-suite Shower Room Guest Bedroom: 13’11” x 10’5” (4.24m x 3.17m) En-suite Shower Room Bedroom/Office: 13’6” x 9’1” (4.11m x 2.77m) Second Floor Landing Bedroom: 10’4” (14’1” into bay) x 10’6” (3.15m (4.29m into bay) x 3.20m) Plus fitted wardrobes Bedroom: 10’3” (14’1” into bay) x 10’8” (3.12m (4.27m into bay) x 3.25m) Plus fitted wardrobes Bathroom 10’2” x 8’3” (3.10m x 2.51m) Garage 18’4” x 16’9” (5.59m x 5.11m) |
Floor plans
 |

