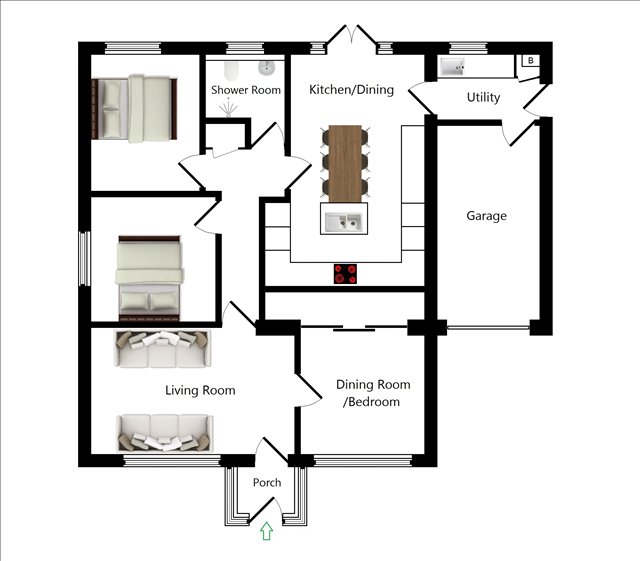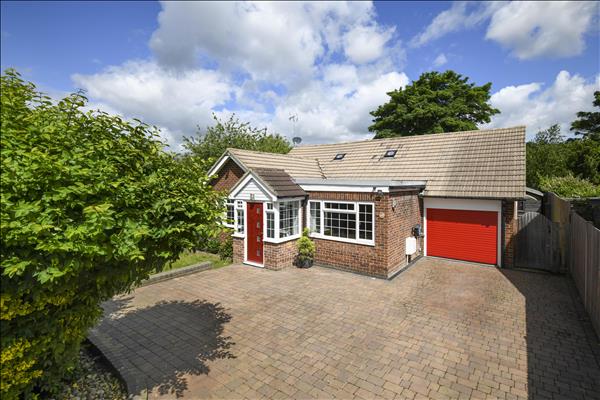 |
| Mercer Drive - Harrietsham | 3 Beds 1 Bath 1 Recep |
|
| Local map Aerial view Slide show Email a friend |
|
Full Description
An extensively renovated and improved three bedroom detached bungalow with garage and separate office in a tucked away location in a sought after residential cul-de-sac in the semi rural village of Harrietsham offered with no forward chain. The comprehensive improvements to this property made over the past few years include new driveway, new front porch, rewiring, replacement central heating with a new gas boiler just two years ago, sun tubes, re plastered walls, ceilings, new windows and doors, a wonderful kitchen with Siemens appliances and the addition of a detached insulated office with power and light. In addition, the vendor is including two fitted televisions, light fittings and window dressings. The flexible accommodation includes entrance porch, living room 1610 (5.13m) with fitted TV, a dining room that is easily used as a bedroom with fitted oak wardrobe sliding doors, rear hall, two further bedrooms and a fitted shower room (a bath was previously here and could be added if required). You then arrive at a real feature of the home, a wonderful 192 (5.84m) long kitchen/dining room with a fine range of fitted cupboards, feature sink unit with boiling water tap and a cantilever dining table fixed to the back allowing dining for approximately seven people. There is also a wide range of integrated Siemens appliances, induction hob and a fitted television to remain. In addition to this there is a separate utility room with large butler sink/dog wash and plumbing for an additional WC if required which leads to the integral garage with electric rolling door. Locality The property is situated in this well respected cul-de-sac, within a four minute drive of the village centre and walks to the surrounding North Downs countryside. Harrietsham is a bustling semi rural village situated some 7 miles east of the county town of Maidstone with its comprehensive range of shopping and leisure facilities. The village enjoys an interesting mix of amenities including a general stores/post office, village school, village hall, medical centre, 2 churches and the local pub, Percivals Rest, in addition to a selection of other businesses. Transport links are well catered for with a main line railway station in the village providing access to London Victoria and Ashford International station for travel to the continent and high speed travel to London St Pancras. Road links are excellent with easy access along the A20 to junction 8 of the M20 motorway, some 3 miles distant, providing fast access to London and the Kent coast. (reference: SAD1713642) |
Accommodation Porch Living Room: 1610 x 105 (5.13m x 3.17m) Bedroom/Dining Room: 98 x 96 (2.95m x 2.90m) Rear Hall Bedroom: 102 x 103 (3.10m x 3.12m) Bedroom: 113 x 90 (3.43m x 2.74m) Shower Room: 66 x 55 (1.98m x 1.65m) Kitchen/Dining: 192 x 112 (5.84m x 3.40m) Utility Room: 86 x 54 (2.59m x 1.63m) Integral Garage: 162 x 82 (4.93m x 2.49m) Rear Garden 47 x 249 (14.33m x 7.54m) Office: 153 x 75 (4.65m x 2.26m) |
Floor plans
 |
Energy Efficiency

