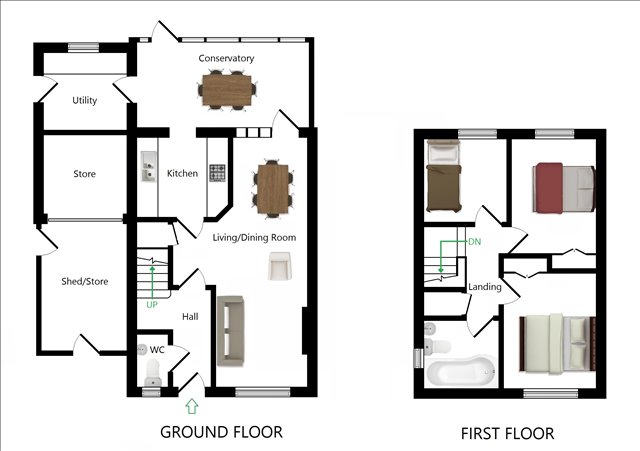 |
| Monks Walk - Charing | 3 Beds 1 Bath 2 Receps |
|
| Local map Aerial view Street view Slide show Email a friend |
|
Full Description
Situated in close proximity to Charing village High Street in a tucked away position, this three bedroom end of terrace home is ideally placed to take advantage of all of Charings amenities as well as benefiting from nearby transport links whilst offering flexible accommodation. This well positioned home is ideal for those looking for an easy to maintain property that has immediate access to the centre of Charing Village and its shops along with the doctors surgery, mainline railway station, churches and walks. The property would benefit from some minor updating. The accommodation is arranged over two floors to include entrance hall, cloakroom, kitchen, a spacious living/dining room, conservatory and separate utility room. To the first floor there are two double bedrooms, a single bedroom and family bathroom. Outside there is a small walled courtyard garden along with a half garage store and a large wooden store/shed. Properties this close to Charing High Street are rare, so we would advise any interested parties to make immediate arrangements to view. Locality Charing sits between the foot of the North Downs with the Pilgrims Way and the Green Sand Ridge, a rural area rich in farming, some 5.5 miles west of the larger market town of Ashford and 13 miles east of Maidstone. The village enjoys an interesting mix of village shops, micro pub, churches, primary school and doctors surgery. Transport links are well supported with a main line railway station, providing access to London Victoria and Ashford International stations, whilst junction 9 of the M20 motorway is some 5 miles distant. The village is also just 5 miles west of the market town of Ashford, with its excellent shopping and leisure facilities, choice of schools and Ashford International station which benefits from the High Speed train service to London St Pancras with a journey time of only 37 minutes. (reference: SAD1713625) |
Ground Floor Entrance Hall Cloakroom Living/Dining Room: 259 x 128 (7.85m x 3.86m) Kitchen: 85 x 710 (2.57m x 2.39m) Conservatory: 163 x 90 (4.95m x 2.74m) Utility: 811 x 75 (2.72m x 2.26m) Shed/Store First Floor Landing Bedroom One: 1110 x 98 (3.61m x 2.95m) Bedroom Two: 119 x 89 (3.58m x 2.67m) Bedroom Three: 88 x 71 (2.64m x 2.16m) Bathroom Outside Rear Garden Half Garage/Store Shed Storage Area |
Floor plans
 |
Energy Efficiency

