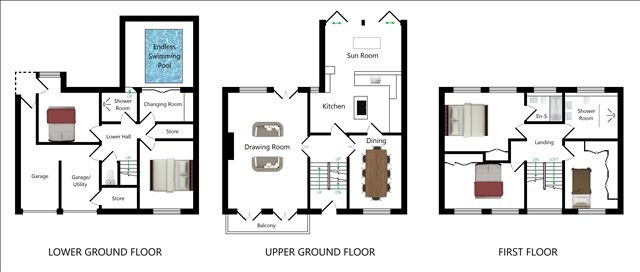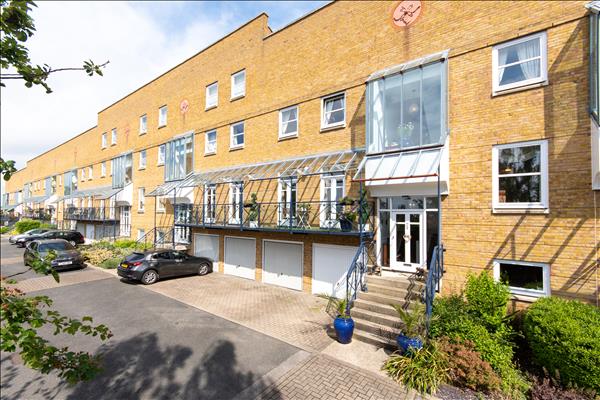 |
| College Road - Chatham | 5 Beds 3 Baths 3 Receps |
|
| Local map Aerial view Slide show Email a friend |
|
Full Description
Situated in the famous Chatham Historic Dockyard, this imposing achitect designed four/five bedroom townhouse with views to the River Medway and an Endless Fitness swimming pool is not to be missed. Constructed in the 1990s and understood to be one of the largest in the road, this property overlooks the historic dockyard and the Georgian Officers Terrace, a row of statuesque homes some of the oldest in the country which reflect the importance of one of Englands most prominent naval sites in this countrys history. The property is accessed via secure gated roads offering peace of mind and privacy for the residents of this exclusive area. The spacious accommodation is arranged over three floors to include entrance hall, lower ground floor with two bedrooms (one with access to the courtyard), cloakroom, shower room and a wonderful endless swimming pool. To the upper ground floor is a resplendent drawing room with balcony to the front and access to the courtyard, a dining room with plentiful seating space and a wonderful contemporary kitchen/breakfast room with bi-fold doors and a glass floor looking down to the pool. To the first floor there is a generous master bedroom with en-suite, two further double bedrooms (one of which has beautiful fitted wardrobes), a luxury shower/wet room along with full stairs to the loft space. Outside the property benefits from a double garage which is currently split to provide a single garage and occasional utility room. The brick paved drive offers parking for two vehicles. To the rear there is an L-shaped courtyard with raised beds, water feature, stairs down to the lower ground floor and bordered to the rear by the magnificent dockyard wall. Locality Historic Chatham with its 19th century forts developed around the dockyard and Royal Navy barracks over the years and is still home to the Corps of Royal Engineers. The dockyard closed in 1984 but has since remained a popular attraction with many major naval buildings and boats remaining. All of which are free to access as a resident of the dockyard. The Dockside Outlet Centre (within walking distance) offers a range of shops, restaurants and a cinema, with the Historic City of Rochester also nearby. Transport links to both the M2 motorway and mainline Chatham station - with trains to Victoria (47 mins), Cannon Street (49 mins) & a High Speed Service to St Pancras (38 mins). (reference: SAD1713558) |
Lower Ground Floor Hall Bedroom: 1511 x 95 (4.85m x 2.87m) Sitting Room/Bedroom: 149 x 99 (4.50m x 2.97m) Pool Area: 209 x 119 (6.32m x 3.58m) Shower Room: 64 x 61 (1.93m x 1.85m) Cloakroom Garage: 1710 x 1611 (5.44m x 5.16m) Upper Ground Floor Hall Drawing Room: 261 x 167 (7.95m x 5.05m) Dining Room: 156 x 95 (4.72m x 2.87m) Kitchen/Breakfast Room: 259 x 167 (7.85m x 5.05m) at largest First Floor Landing Master Bedroom: 179 x 128 (5.41m x 3.86m) En-suite: 72 x 63 (2.18m x 1.90m) Bedroom 2: 179 x 109 (5.41m x 3.28m) Bedroom 3/Dressing Room: 156 x 95 (4.72m x 2.87m) to back of wardrobes Shower Room: 104 x 88 (3.15m x 2.64m) Outside Courtyard Garden with stair access to the lower ground floor. |
Floor plans
 |
Energy Efficiency

