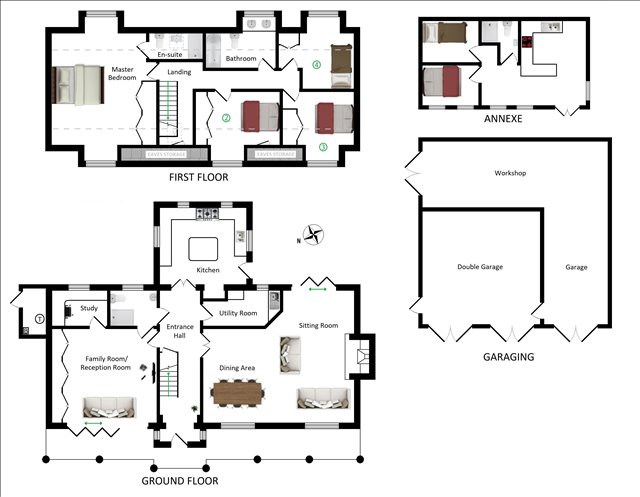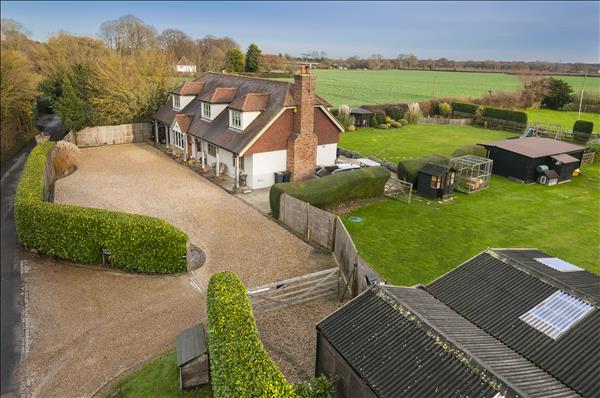 |
| Hart Hill Cottage - Charing | 4 Beds 3 Baths 3 Receps |
|
| Local map Aerial view Street view Slide show Email a friend |
|
Full Description
A beautifully appointed, individually designed four bedroom detached country home, boasting gardens in excess of one acre with a private driveway and garaging, situated in an elevated rural position on the North Downs less than two miles from the historic village of Charing. Hart Hill Cottage, originally a more modest chalet bungalow, was thoughtfully designed and adapted by the present owners some 10 years ago to create a stylish, contemporary living space with built-in versatility including the potential for an easily integrated ground floor annexe, ideal for guest/family accommodation. The generously proportioned accommodation is arranged over two floors including an entrance hall with stairs up to a galleried landing, a sumptuous sitting/dining room with feature fireplace and wood burning stove, luxury fitted kitchen with granite worktops and integrated appliances, utility room, large games room with fitted storage, study and ground floor shower room. The impressive master bedroom with its integrated storage has a private en-suite shower room and the three additional double bedrooms have use of a well-appointed family bathroom with twin wash hand basins. It is clear that the present owner has a real eye for detail and this is evident in the well-considered integrated data cabling, low energy lighting and underfloor heating installed, along with the use of high specification fittings, sanitary ware and appliances. The property is approached via a remote controlled five bar gated entrance into an private driveway providing off road parking for several vehicles in front of the house, along with a large garage with workshop and machinery store. The landscaped gardens extend to approximately 1.03 acres and include an extensive lawned area with garden pond and a beautiful Indian Sandstone patio with space for a hot tub and fitted outside lighting. There is also a detached garden cabin currently configured to two bedroom guest accommodation with sitting room, fitted kitchen and shower room. All in all, this is an ideal home for the modern growing family wishing to live in the countryside, yet having convenient access to local village amenities and road and rail networks. (reference: SAD1713509) |
Accommodation Ground Floor Entrance Hall: 22’1” (6.73m) Sitting/Dining Room: 25’1” x 15’7” increasing to 21’11” (7.65m x 4.75m increasing to 6.68m) Kitchen: 14’6” x 12’9” (4.42m x 3.89m) Utility Room: 12’9” x 5’8” (3.89m x 1.73m) Shower Room: 7’3” x 5’11” (2.21m x 1.80m) Games Room: 15’6” x 15’5” (4.72m x 4.70m) Study: 8’9” x 5’11” (2.67m x 1.80m) First Floor Landing: 23’4” (7.11m) Master Bedroom: 18’7” increasing to 23’11” x 15’ (5.66m increasing to 7.29m x 4.57m) Bedroom Two: 11’10” x 11’7” reducing to 8’11” (3.61m x 3.53m reducing to 2.72m) Bedroom Three: 10’3” x 11’7” reducing to 8’11” (3.12m x 3.53m reducing to 2.72m) Bedroom Four: 11’11” reducing to 9’3” x 8’11” (3.63m reducing to 2.82m x 2.72m) Family Bathroom: 11’8” x 8’6” (3.56m x 2.59m) Exterior Garden Cabin Garage |
Floor plans
 |
Energy Efficiency

