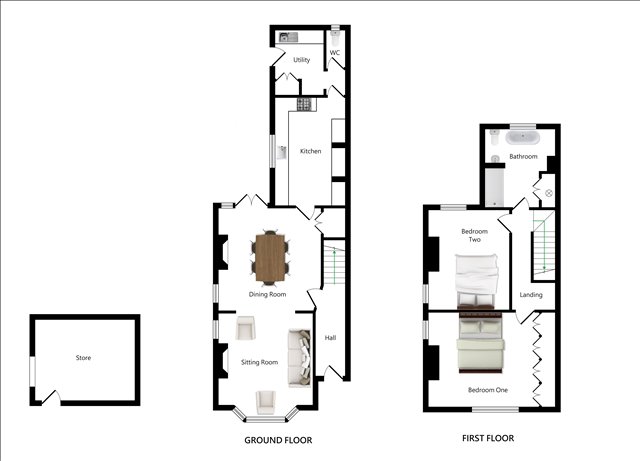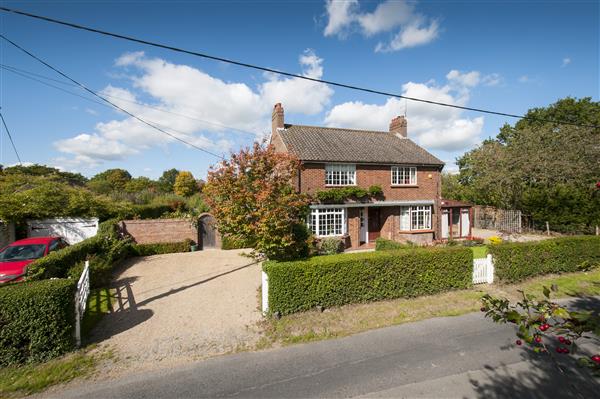 |
| Fairview Villas - Smarden | 2 Beds 1 Bath 2 Receps |
|
| Video Walkthrough Local map Aerial view Street view Slide show Email a friend |
|
Full Description
A beautifully presented and refurbished two bedroom semi-detached cottage dating back to 1908, situated on the fringes of the ever popular and charming village of Smarden. 1 Fairview Villas is an elegantly presented country cottage that benefits from countryside views to both the front and rear across the neighbouring Kent countryside. The property offers the benefits of modern living such as gas central heating, yet retaining much of the character of a property from this period. The accommodation is arranged over two floors to include entrance hall, dining room, sitting room, fitted kitchen with separate utility and downstairs cloakroom. To the first floor, there is a spacious master bedroom, second double bedroom and a luxury fitted bathroom. Outside, there is ample off road parking to the front by way of a gated driveway and to the rear there is a secluded rear garden and outside store room. Smarden is an extremely sought after historic village boasting its own Church, village hall, Post Office and stores, butchers shop and three well respected pubs. The village is situated close by the neighbouring villages of Pluckley and Headcorn, both with mainline railway stations to London Charing Cross and Ashford International which benefits from the High Speed train service to London St Pancras, reducing the journey time to 37 minutes. Properties in this location are rarely available and interested applicants are strongly advised to make immediate arrangements to view. - Call us now on 01233 713127 for more information. (reference: SAD1713466) |
A beautifully presented and updated two bedroom semi-detached cottage dating back to 1908, situated on the fringes of the ever popular and charming village of Smarden. 1 Fairview Villas is an elegantly presented country cottage in a picturesque setting ideal for those wanting to connect with nature yet retaining good transport links. The property offers the benefits of modern living such as gas central heating, yet retaining much of the character of a property from this period. The accommodation is arranged over two floors to include entrance hall, dining room, sitting room, fitted kitchen with separate utility and downstairs cloakroom. To the first floor, there is a spacious master bedroom, second double bedroom and a luxury fitted bathroom. Outside, there is ample off road parking to the front by way of a gated driveway and to the rear there is a secluded rear garden and outside store room. Dimensions: Ground Floor Entrance Hall Dining Room 12’6” x 12’4” (3.81m x 3.76m) Sitting Room 11’5” extending to extending to 13’1” into bay (3.48m extending to 3.99m into bay) x 11’9” (3.58m) Kitchen 13’1” x 8’8” (3.99m x 2.64m) Utility Room Cloakroom First Floor Landing Bedroom One 13’7” to fitted wardrobes x 11’4” (4.14m to fitted wardrobes x 3.45m) Bedroom Two 12’6” x 8’10” (3.81m x 2.69m) Bathroom Outbuilding/Store 11’5” x 9’1” (3.48m x 2.77m) |
Smarden is an extremely sought after historic village boasting its own Church, village hall, Post Office and stores, butchers shop and three well respected pubs. The village is situated close by the neighbouring villages of Pluckley and Headcorn, both with mainline railway stations to London Charing Cross and Ashford International which benefits from the High Speed train service to London St Pancras, reducing the journey time to 37 minutes. Properties in this location are rarely available and interested applicants are strongly advised to make immediate arrangements to view to appreciate the quality of accommodation on offer. |
Floor plans
 |
Energy Efficiency

