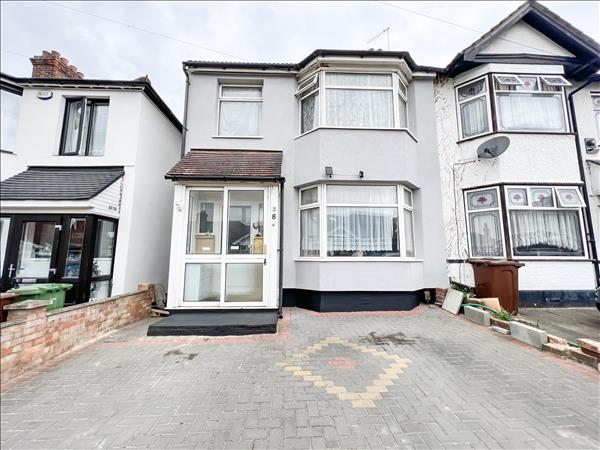 |
| Wadeville Avenue - Chadwell Heath | 5 Beds 3 Baths 1 Recep |
|
| Local map Aerial view Street view Epc Slide show Email a friend |
|
Full Description
Eazy Property proudly presents this rare opportunity to acquire this large five-bedroom terraced house that has arisen in this well-sought-after location at Chadwell Heath, Romford. Conveniently located in walking distance from Chadwell Heath station and close to the local shops, and amenities. The property is in a prime location and will be a delightful purchase for many first-time buyers and for investors. The property benefits from a large through lounge, a modern kitchen and a W/C on the ground floor. Three bedrooms are situated on the first floor along with a modern bathroom. The second floor consists of two bedrooms and one family bathroom. In addition to these property benefits from a rear garden and drive parking for at least two cars. In addition, this property is ideally located near to highly reputed educational institutions such as Furze Infant School, The Warren School, Lymington Fields School, Robert Clack Primary & Secondary School, Chadwell Primary School, Robert Clark School, St Edward’s Church of England Academy, William Bellamy Primary School, Grafton Primary School, Crowlands Primary School and many more. *******Call us at 020 8550 8788 or Email us at sales@eazyproperty.co to book for viewings******* (reference: RAA1005949) |
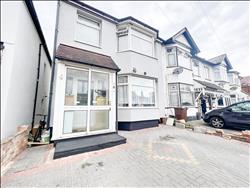 |
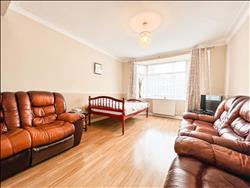 |
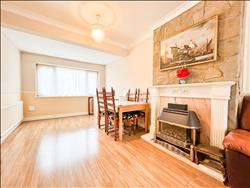 |
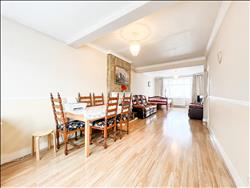 |
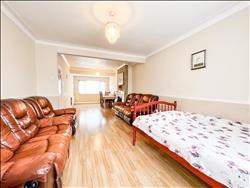 |
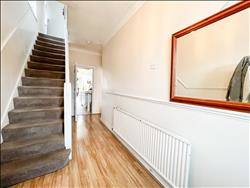 |
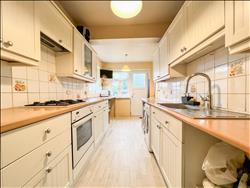 |
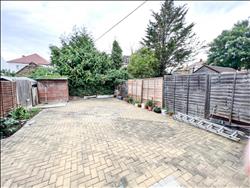 |
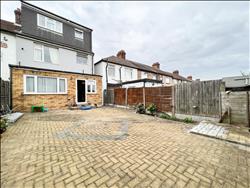 |
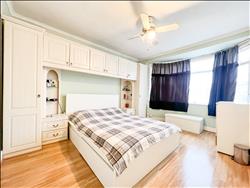 |
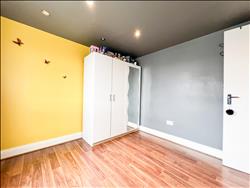 |
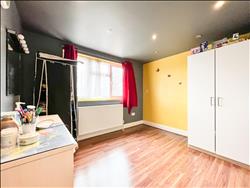 |
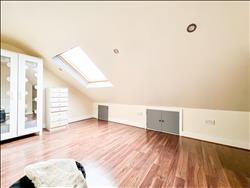 |
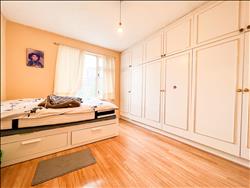 |
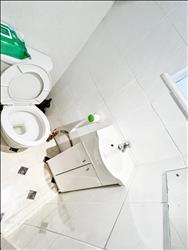 |
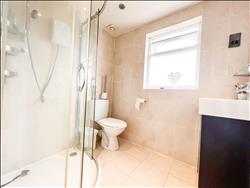 |
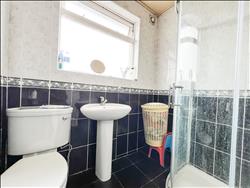 |
Front Drive |
Lounge 34' 4 1/2" × 11' 9 3/4" Through Lounge with Dining |
Dinning |
Lounge |
Lounge |
Hallway 16' × 8' 4 1/4" |
Kitchen 15' 9 3/4" × 8' 1" Modern Kitchen |
Garden |
Garden |
Bedroom 1 12' 8 1/2" × 12' 3 3/4" |
Bedroom 2 13' 6 1/4" × 12' 3 1/4" |
Bedroom 3 8' 4 3/4" × 7' 6 3/4" |
Bedroom 4 126.00 sq ft (11' 2" × 11' 3 1/2") |
Bedroom 5 147.44 sq ft (9' × 18' 3 1/2") |
Ground floor W/C |
Bathroom 6' 3 3/4" × 6' |
Bathroom 5' 9 1/4" × 6' 7 3/4" |
Floor plans
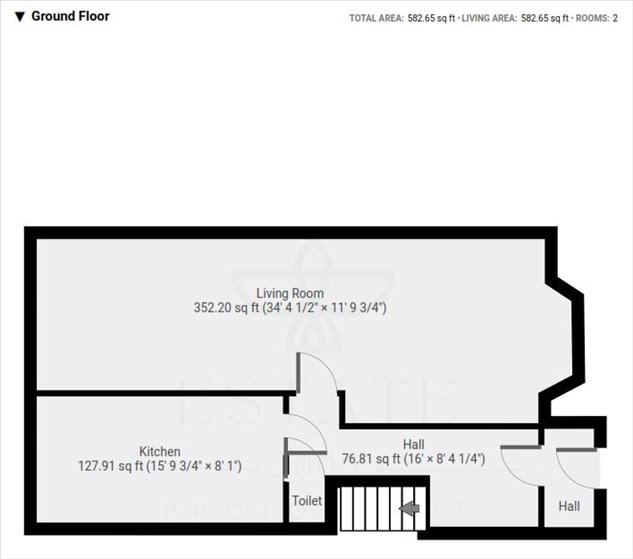 |
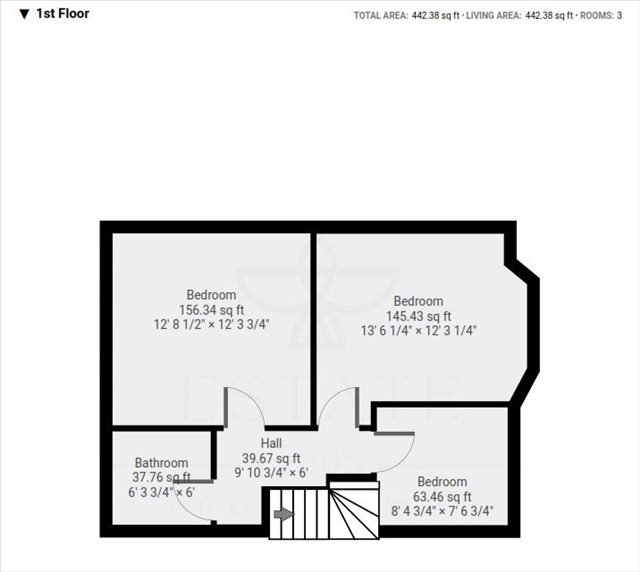 |
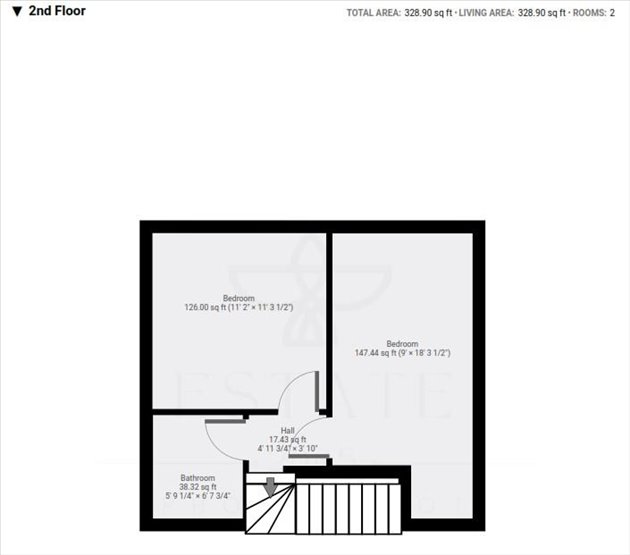 |
