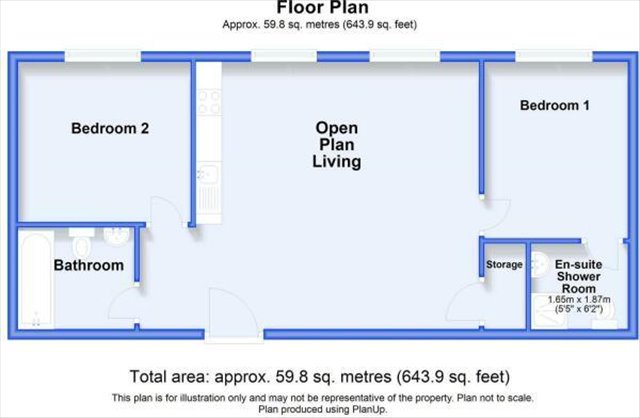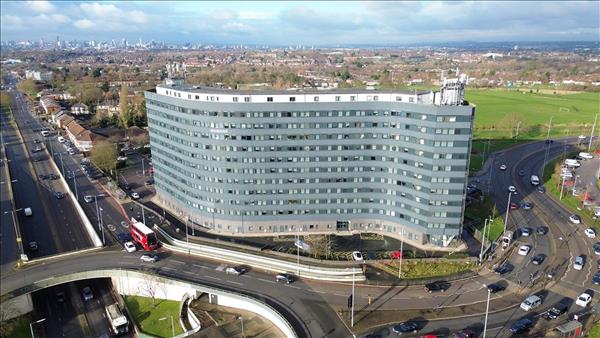|
Equipoint - Yardley
|
2 Beds 2 Baths 1 Recep
|
- 8TH FLOOR APARTMENT
- BUILDING HAS A LIFT
- TWO BEDROOMS
- TWO BATHROOMS
- OPEN PLAN KITCHEN/LOUNGE
- INCREDIBLE VIEWS
- ALLOCATED PARKING SPACE AVAILABLE
- PARKING FOR GUESTS
- SECURE BUILDING
- MODERN APARTMENT
Price
£189,950
|
|
|
Video Tour Local map
Slide show
Email a friend
|
|
|
Full Description
Welcome to this stunning 2-bedroom flat at Equipoint in Yardley. Boasting contemporary living and convenience, this residence offers a perfect blend of comfort and style.
The apartment is located on the 8th floor and upon entering, you are greeted by a spacious open plan kitchen/lounge area that serves as the heart of this modern home. The kitchen is well-appointed with sleek fittings and ample space for culinary creations, seamlessly merging with the inviting lounge area ideal for relaxation or entertaining guests.
The accommodation comprises two generously sized bedrooms, one of which features an en-suite bathroom, enhancing privacy and convenience. Additionally, a well-equipped family bathroom caters to the needs of both residents and guests.
This property provides not only a comfortable living space but also practicality with the inclusion of an allocated parking space, ensuring convenience for residents. Moreover, ample parking for guests further adds to the appeal of this residence.
Situated in the sought-after area in Yardley, residents benefit from a location that combines urban convenience with suburban tranquility. Close proximity to local amenities, transport links, and green spaces ensures a lifestyle of ease and accessibility.
Don't miss the opportunity to make this contemporary flat your new home, offering a harmonious blend of modern living spaces, convenience, and a desirable location. Contact us today to arrange a viewing and experience the allure of this fantastic property firsthand.
(reference: PRT1003262)
|
|
|
Approach
The property is accessed via a slip road from Coventry Road and leading to the front of the building with parking areas from residents and visitors:-
|
|
|
Communal Security Entrance
The property is accessed via a security intercom system and doors. The property is located on the Eight Floor accessed via a lift service or staircase to:-
|
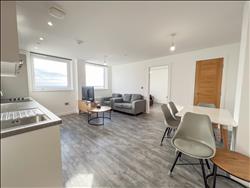
|
Open Plan Kitchen/Lounge Area 5.40m (17' 9") x 5.10m (16' 9")
Double glazed windows to the rear. Wood effect flooring. Storage cupboard. Wall mounted electric heaters. The kitchen area comprises of a range of wall and base units with work surfaces over incorporating a stainless steel, sink and drainer unit with mixer tap over. Appliances include an electric oven and hob with extractor canopy, integrated fridge and freezer. Plumbing for a washing machine. Wood effect flooring. Doors leading to additional rooms.
|
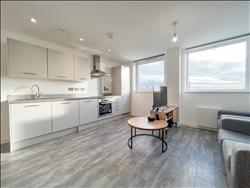
|
|
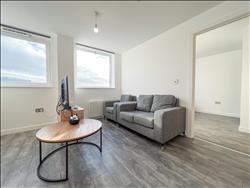
|
|
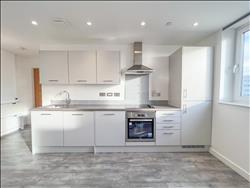
|
|
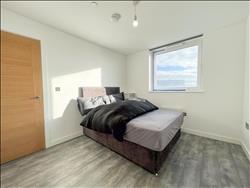
|
Bedroom One 3.10m (10'2") x 2.95m (9'8")
Double glazed window to the rear and wall mounted electric heater. Wood effect flooring. A door leading into the en-suite shower room.
|
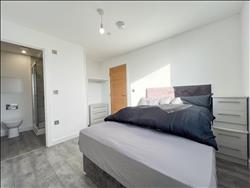
|
|
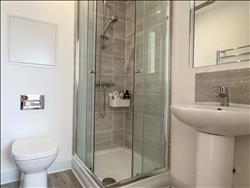
|
Ensuite
Suite comprises of a shower cubicle with shower unit over, pedestal wash basin and low flush W.C. Heated towel rail. Ceiling spotlights.
|
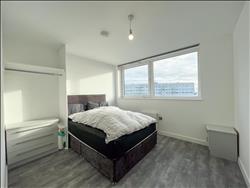
|
Bedroom Two 3.33m (10'11") x 2.95m (9'8")
Double glazed window to the rear and wall mounted electric heater. Wood effect flooring.
|
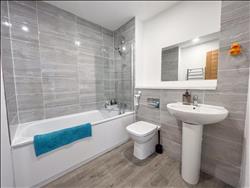
|
Bathroom
Suite comprises of a panelled bath unit with electric shower over, pedestal wash basin and low flush WC. Part tiling to the walls. Heated towel rail.
|
|
|
Outside
|
|
|
Communal Parking Area
A communal parking area with an allocated parking space. Residents and visitors parking to the front of the building.
|
|
|
Further Information
We understand the current length of lease is approximately 147 years.
The management company are Centrick Ltd, The Exchange 19 Newhall Street Birmingham B3 3PJ.
We understand the service charge is currently £1405 per annum.
We await confirmation of the ground rent charge.
|
Floor plans
Energy Efficiency
|

