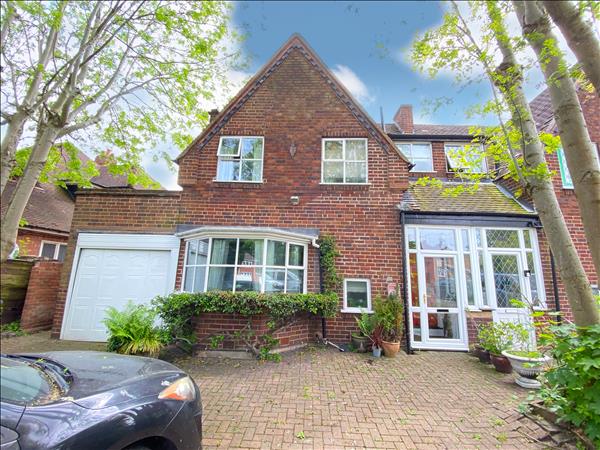|
Barrows Lane - Yardley
|
3 Beds 1 Bath 2 Receps
|
- UNIQUE FAMILY HOME
- SEMI DETACHED
- THREE DOUBLE BEDROOMS
- TWO RECEPTION ROOMS
- KITCHEN DINER
- UTILITY
- GUEST W/C
- UPSTAIRS BATHROOM
- REAR GARDEN
- OFF ROAD PARKING FOR SEVERAL CARS
Price
£399,950
|
|
|
Local map
Slide show
Email a friend
|
|
|
Full Description
**ONE OF A KIND** Partridge Homes the award winning agent are delighted to bring to the market this UNIQUE three bedroom semi detached family home located in a prime position on Barrows Lane. These types of properties rarely come available and must be viewed internally to appreciate the size, condition, and potential of the property. Comprising of welcoming hallway, two reception rooms, guest w/c, extended kitchen diner, utility, three double bedrooms, upstairs bathroom, rear garden, and off road parking for several cars. This property is a MUST VIEW and this will sell fast..... (Council Tax Band D) (reference: PRT1002859)
|
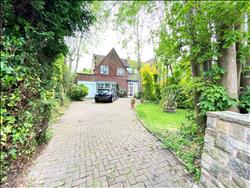
|
Approach
Via a block paved driveway providing off road parking for several vehicles with lawn area set behind a low rise brick wall.
|
|
|
Porch
UPVC double glazed front door with matching side windows, quarry tiling and single glazed double doors to:
|
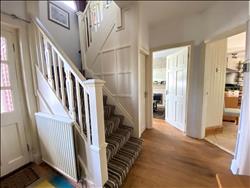
|
Entrance Hallway
Staircase rising to the first floor landing, central heating radiator, ceiling light point, hard wood flooring and doors to:
|
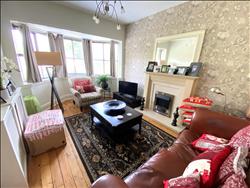
|
Reception Room One 5.00m (16'5") x 3.05m (10'0")
Double glazed bay window to front elevation, ceiling light point, central heating radiator, fireplace with coal effect electric fire and marble hearth and back, television aerial point and central heating radiator.
|
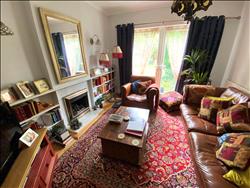
|
Reception Room Two 4.04m (13'3") x 3.33m (10'11")
UPVC double glazed French doors to rear elevation, hard wood flooring, ceiling light point, central heating radiator, coving, wall light points and coal effect gas fire with marble hearth and back.
|
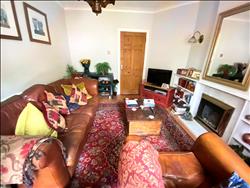
|
|
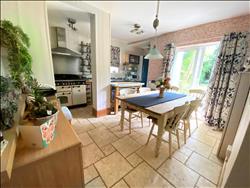
|
Kitchen
A range of base storage units with hard wood timber work surface over, incorporating a sink/drainer with mixer tap, space for a range style oven with extractor hood above, ceiling light point, natural stone floor tiling, UPVC double glazed patio doors to rear elevation, UPVC double glazed window to side elevation and door to:
|
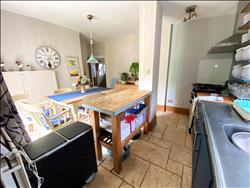
|
|
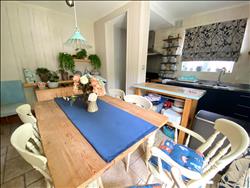
|
|
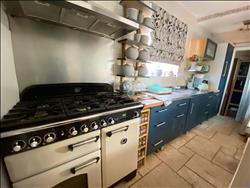
|
|
|
|
Utility
UPVC double glazed window to front elevation, plumbing for washing machine, and door to side elevation giving rear garden access.
|
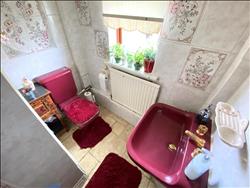
|
Guest W/C
Obscure double glazed window to front elevation, pedestal wash hand basin, closed coupled duel flush W.C, ceramic floor tiling, central heating radiator, wall light point and ceramic tiling to splashback areas.
|
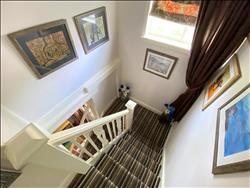
|
First Floor Accommodation
|
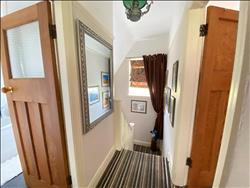
|
Landing
Double glazed window to front elevation, loft access and doors to:
|
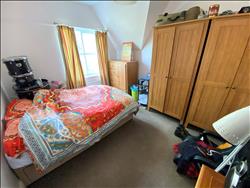
|
Bedroom One 3.76m (12'4") x 3.02m (9'11")
Double glazed window to front elevation, ceiling light point and central heating radiator.
|
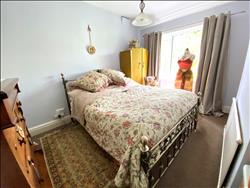
|
Bedroom Two 3.96m (13'0") x 3.10m (10'2")
Double glazed window to rear elevation, ceiling light point and central heating radiator.
|
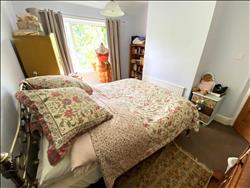
|
|
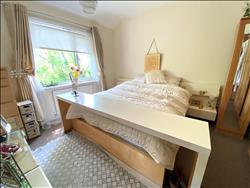
|
Bedroom Three 3.76m (12'4") x 3.02m (9'11")
Double glazed window to front elevation, ceiling light point and central heating radiator.
|
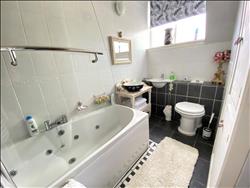
|
Bathroom
Obscure double glazed window to front elevation, low flush W.C, wash hand basin with mixer tap, double ended whirlpool bath with mixer tap, electric shower, heated towel rail, ceiling light point, airing cupboard, ceramic tiled flooring and ceramic wall tiling to ceiling height on all walls.
|
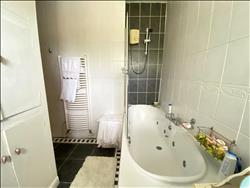
|
|
|
|
Outside
|
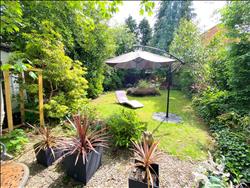
|
Garden
Gravel patio area leading to lawn with fenced and shrubbed boundaries.
|
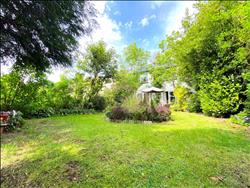
|
|
|
|
Garage
With metal up and over door, power and lighting.
|
Energy Efficiency
|

