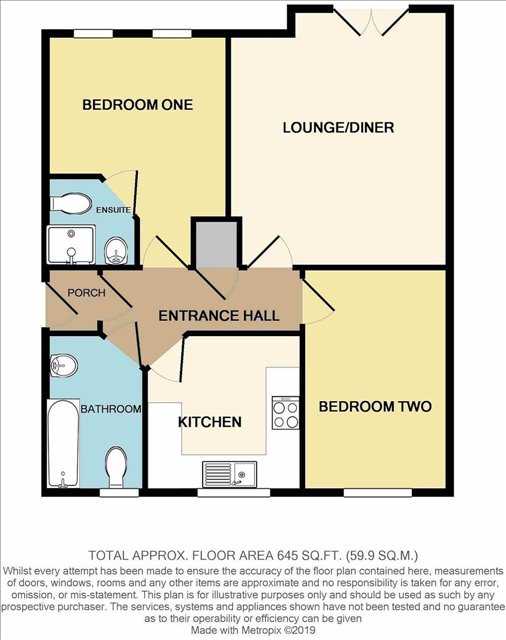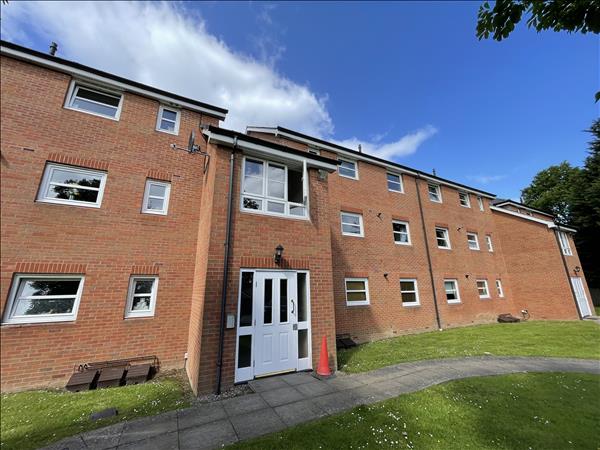|
Starley Court - Acocks Green
|
2 Beds 2 Baths 1 Recep
|
- TOP FLOOR APARTMENT
- ELECTRIC GATED PARKING
- TWO BEDROOMS
- EN-SUITE TO MASTER BEDROOM
- LOUNGE
- KITCHEN
- BATHROOM
- ONE ALLOCATED PARKING SPACE
- VACANT WITH EFFECT FROM 10TH JUNE 2022
- VIEWINGS TO COMMENCE W/C 13TH JUNE 2022
Price
£139,950
|
|
|
Local map
Slide show
Email a friend
|
|
|
Full Description
Partridge Homes, the Award Winning Estate Agents in Birmingham are pleased to offer this Top Floor Apartment in Acocks Green. LOOK NO FURTHER THAN THIS GEM!! Fantastic top floor apartment - currently tenanted - needs to be seen to be appreciated. UPVC double glazing, gas central heating, lounge/ diner, modern kitchen, master bedroom with en-suite shower room, a double second bedroom and a family bathroom. The property has communal gardens and secure gated parking. (reference: PRT1002674)
|
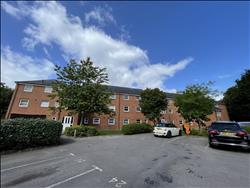
|
Approach
Approached via a gated access this property has one designated parking space and there are six visitors spaces. There are also communal gardens around the block and to the rear of the property is a canal which is fenced from the flats. The apartment is accessed through a secure communal entrance with stairs leading to the apartment.
|
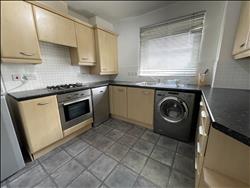
|
Entrance Hallway
Having a laminate floor, radiator, built in cupboard and doors to:
|
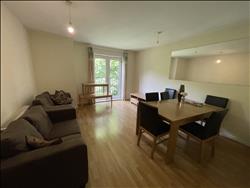
|
Lounge 4.60m (15'1") x 3.81m (12'6")
Having a laminate floor, radiator and UPVC double glazed doors leading to a Juliet balcony.
|
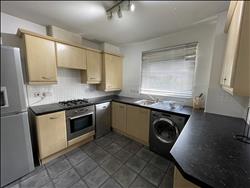
|
Kitchen 2.95m (9'8") x 2.82m (9'3")
Fitted in a modern kitchen and comprises a single sink and drainer witch cupboard below, further range of base and eye level units with complementary work surface area over, built in electric oven, four ring gas hob with extractor over, space for fridge/ freezer, plumbing for an automatic washing machine and a slim line dish washer, radiator, tiled to splash back areas and a UPVC double glazed window to the front elevation.
|
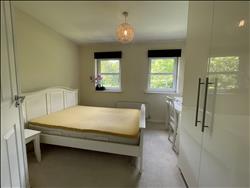
|
Bedroom One 4.09m (13'5") x 3.33m (10'11")
Having two UPVC double glazed windows to the rear elevation, radiator and a door to.
|
|
|
En-Suite Shower Room
Having a modern white suite comprising of a walk in shower cubicle, a pedestal wash basin, a low flush WC, tiled to splash areas, radiator and an extractor fan.
|
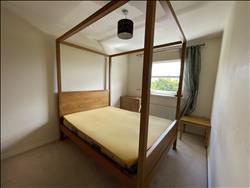
|
Bedroom Two 3.99m (13'1") x 2.62m (8'7")
Having a UPVC double glazed window to the front elevation and a radiator.
|
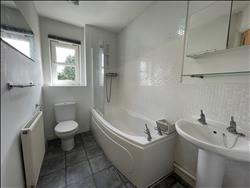
|
Bathroom
Being fitted in a white suite and comprises a panelled bath with shower over and a shower screen, a pedestal wash hand basin, low flush WC, tiled to splash back areas, radiator, extractor fan and a UPVC window to the front elevation.
|
|
|
Outside
There are communal gardens around the block.
|
|
|
Lease Details
The property had a one hundred and fifty year lease which began in 2006 (135 years remaining). The current lease has a service charge of £1,592.76 per annum and a ground rent of £199.54 per annum. This is to be confirmed by the solicitors.
|
|
|
Investor Details
The property is currently tenanted and the tenants currently pay £695 per month. The current tenants look after the property really well.
|
Floor plans
Energy Efficiency
|

