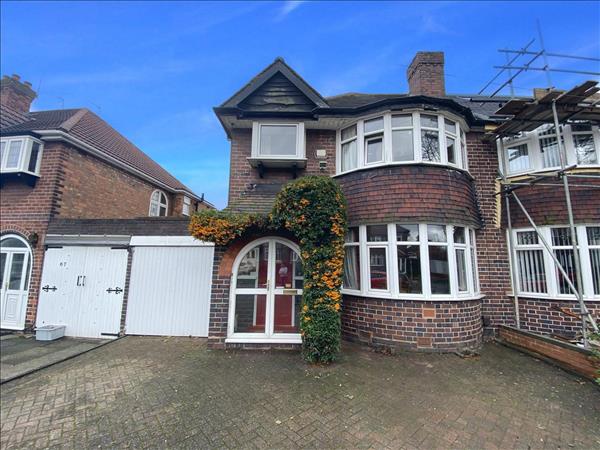|
Patrick Road - Yardley
|
3 Beds 1 Bath 2 Receps
|
- STUNNING
- SEMI DETACHED
- THREE GOOD SIZED BEDROOMS
- TWO RECEPTION ROOMS
- KITCHEN
- UPSTAIRS BATHROOM
- SEPARATE W/C
- SIDE GARAGE
- REAR GARDEN
- OFF ROAD PARKING
Price
£270,000
|
|
|
Local map
Slide show
Email a friend
|
|
|
Full Description
**STUNNING FAMILY HOME WITH LOTS OF CHARACTER**Partridge Homes are pleased to present this extremely well presented THREE good sized bedroom Semi-Detached family home. The property comprises of two reception rooms, kitchen, three bedrooms, family bathroom with separate w/c, side garage, beautiful rear garden, and off road parking. Also offered with NO UPWARD CHAIN this makes for the PERFECT family home. Book in your viewing TODAY! (reference: PRT1002500)
|
|
|
Approach
Set back from the road behind a driveway providing off road parking with access to garage and double glazed door leading to porch.
|
|
|
Porch
Having further door leading to entrance hallway.
|
|
|
Entrance Hallway
Having doors leading to reception rooms and kitchen, central heating radiator, and stairs leading to first floor accommodation.
|
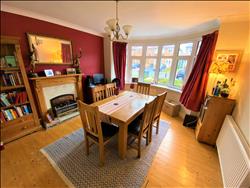
|
Reception Room One 4.43m (14' 6") x 3.79m (12' 5")
Having double glazed bay window to front, feature fireplace with surround, and central heating radiator.
|
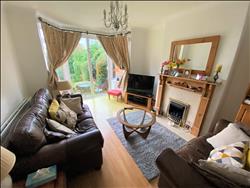
|
Reception Room Two 4.62m (15' 2") x 3.79m (12' 5")
Having double glazed sliding door to rear garden, feature fireplace with surround, and central heating radiator.
|
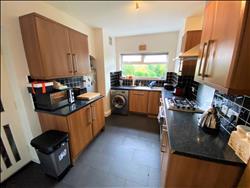
|
Kitchen 3.77m (12' 4") x 2.70m (8' 10")
Fitted with a range of wall, drawer, and base level units with work surface over incorporating sink with drainer and mixer tap over, four ring gas hob with extractor hood over, space for white goods, tiling to splash prone areas, central heating radiator, double glazed window to rear, and door leading to side garage.
|
|
|
First Floor Accommodation
|
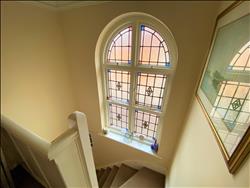
|
Landing
Having a stunning original stained glass window to side, and doors leading to bathroom, separate w/c, and bedrooms.
|
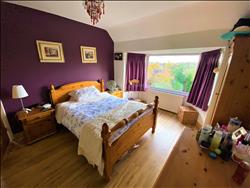
|
Bedroom One 4.58m (15' 0") x 3.58m (11' 9")
Having double glazed window to rear, and central heating radiator.
|
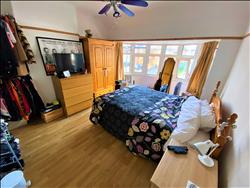
|
Bedroom Two 4.44m (14' 7") x 3.69m (12' 1")
Having double glazed bay window to front, and central heating radiator.
|
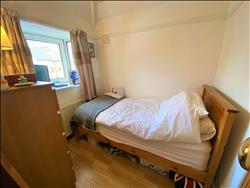
|
Bedroom Three 2.89m (9' 6") x 2.03m (6' 8")
Having double glazed window to front, and central heating radiator.
|
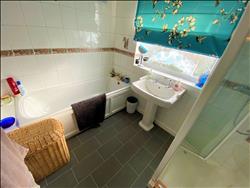
|
Bathroom 2.00m (6' 7") x 2.47m (8' 1")
Fitted with corner shower unit, bath, pedestal wash hand basin, tiling to walls, central heating towel rail, and obscure double glazed window to rear.
|
|
|
Separate W/C 0.75m (2' 5") x 1.80m (5' 11")
Having low level flush w/c, and obscure double glazed window to side.
|
|
|
Outside
|
|
|
Side Garage 7.58m (24' 10") x 2.15m (7' 1")
Having door leading to rear garden, and garage door leading to front.
|
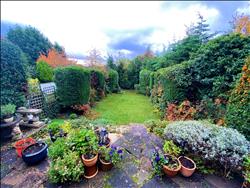
|
Rear Garden
This beautifully mature rear garden is mainly lawned with a paved patio area with steps leading down to the lawn area, fencing to boundaries, and a range of shrubs, trees, and plants.
|
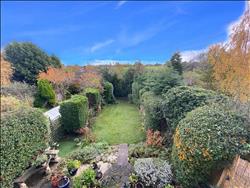
|
|
Energy Efficiency
|

