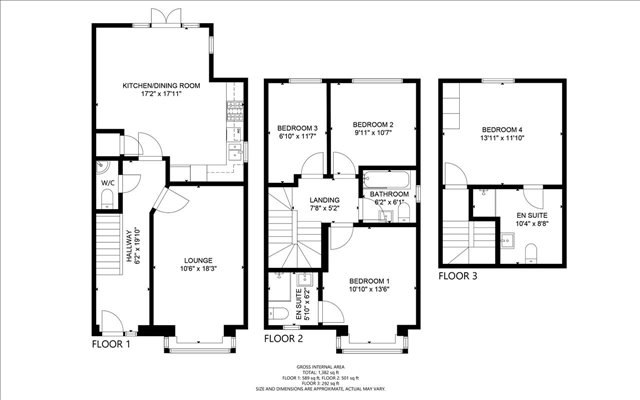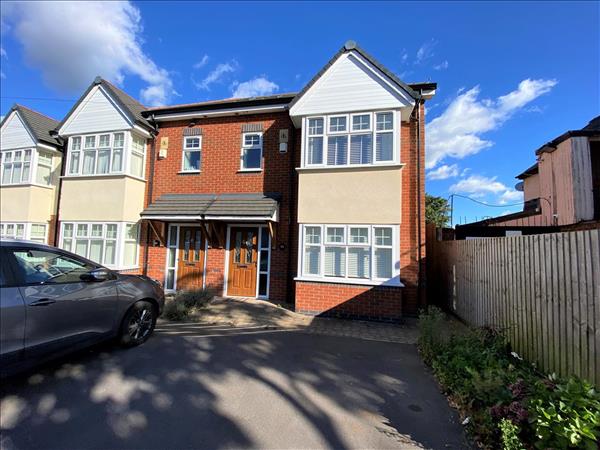|
Clements Road - Yardley
|
4 Beds 4 Baths 2 Receps
|
- STUNNING
- SEMI DETACHED
- FOUR BEDROOMS
- EN-SUITES FOR TWO BATHROOMS
- LOUNGE
- OPEN PLAN KITCHEN DINER
- GUEST W/C
- UPSTAIRS BATHROOM
- LARGE REAR GARDEN
- NO CHAIN
Price
£349,950
|
|
|
Video Tour 360 TOUR Local map
Slide show
Email a friend
|
|
|
Full Description
ARE YOU LOOKING FOR THE PERFECT FAMILY HOME? THEN THIS COULD BE THE HOME FOR YOU!!
Introducing Clements Road, a stunning residence nestled in the desirable Yardley neighbourhood in Birmingham. Built by the award-winning Damson Homes, this property exemplifies elegance and comfort, perfect for any modern family.
As you step into this beautiful family home, you'll immediately notice the spaciousness it has to offer. Comprising of four generously-sized double bedrooms, two of which feature en-suite bathrooms, there's room for everyone to enjoy their private sanctuary.
The lounge area provides the perfect setting to unwind, while the open plan kitchen and diner seamlessly blend to create a heart warming space for family meals and entertaining guests.
Not forgetting the guest washroom/cloakroom on the ground floor and an additional upstairs bathroom, every aspect of this home has been carefully thought out to maximize convenience and luxury.
The exterior of the property is equally impressive with a large rear garden that invites outdoor living. Whether it's a family barbecue or simply a quiet spot to read, this outdoor space provides endless possibilities. To add to the appeal, off-road parking is available, ensuring easy access and security.
Located in a prime location, with local amenities, schools, and transport links nearby, Clements Road offers not just a house, but a lifestyle. What more could you want from your next home?
Don't miss out on this unique opportunity to make this dream property your own. Contact us today to schedule a viewing, and let us welcome you to a place you'll be proud to call home. (reference: PRT1002447)
|
|
|
Approach
Property is set back from the road allowing off road parking with door leading to entrance hallway.
|
|
|
Entrance Hallway
Having doors leading to lounge, w/c, kitchen and stairs leading to first floor accommodation.
|
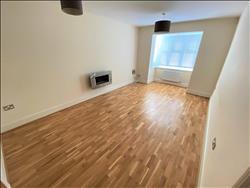
|
Lounge 5.54m (18'2") x 3.12m (10'3")
Double glazed bay window to front with central heating radiator and fireplace.
|
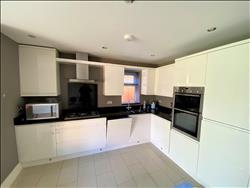
|
Kitchen Diner 5.41m (17'9") x 5.08m (16'8")
Fitted with a range of wall, drawer and base level units with work surface over incorporating sink with mixer tap over, five ring hob with extractor hood over, space for oven and white goods. Double glazed window to side. Large space for table and chairs, two central heating radiators with double glazed window and doors leading to garden.
|
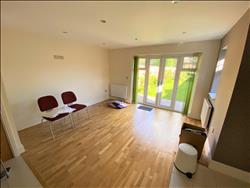
|
|
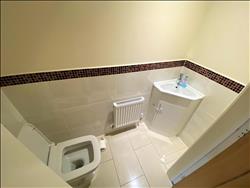
|
W/C
Low level flush w/c, central heating radiator with corner vanity wash hand basin.
|
|
|
First Floor Accommodation
|
|
|
Landing
Comprises of doors leading to bedrooms, bathroom and stairs leading to second floor accomodation.
|
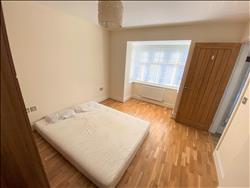
|
Bedroom Two 4.14m (13'7") x 3.23m (10'7")
Double glazed window to front with central heating radiator and door leading to en suite.
|
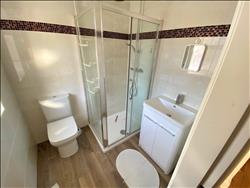
|
En Suite
Comprises of a low level flush w/c, fitted shower unit with vanity sink unit, central heating towel rail with double glazed window to front
|
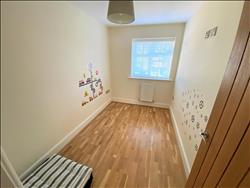
|
Bedroom Three 2.90m (9'6") x 2.90m (9'6")
Double glazed window to front with central heating radiator.
|
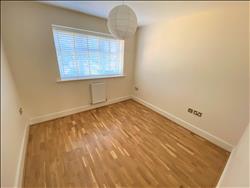
|
Bedroom Four 3.51m (11'6") x 2.08m (6'10")
Double glazed window to front with central heating radiator.
|
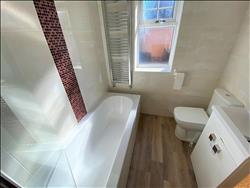
|
Bathroom 3.53m (11'7") x 4.06m (13'4")
Comprises of a low level flush w/c, vanity sink unit, central heating towel rail with double glazed window to side.
|
|
|
Second Floor Accommodation
|
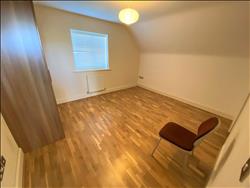
|
Master Bedroom 3.53m (11'7") x 4.06m (13'4")
Double glazed window, central heating radiator and door to en suite.
|
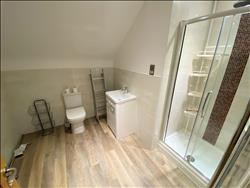
|
En Suite
Comprises of low level flush w/c, vanity sink unit, fitted shower unit with central heating towel rail,
|
|
|
Outside
|
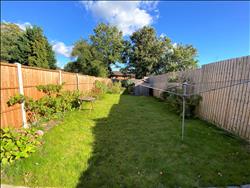
|
Rear Garden
Mainly laid to lawn, fencing to boundaries with a range of bushes and shrubs.
|
Floor plans
Energy Efficiency
|

