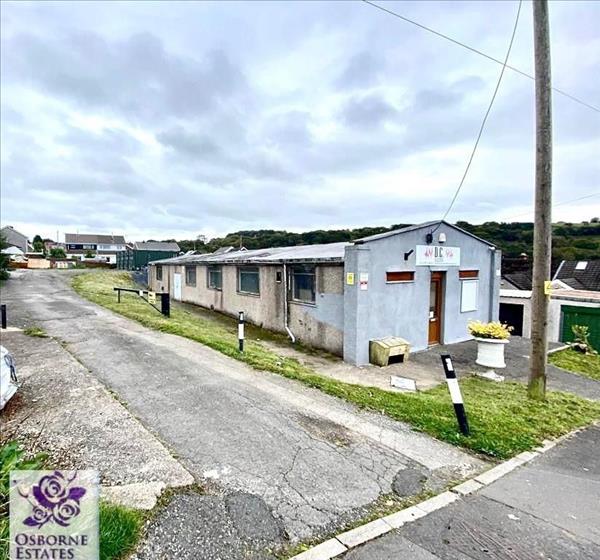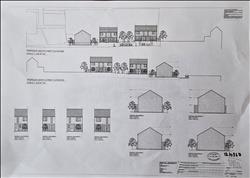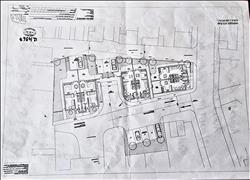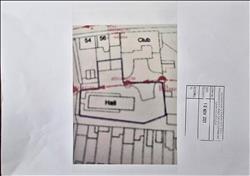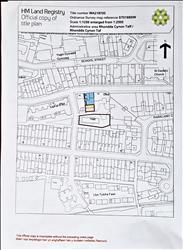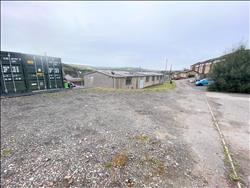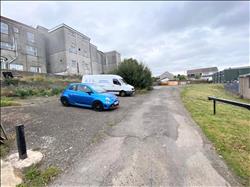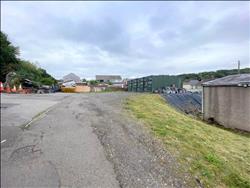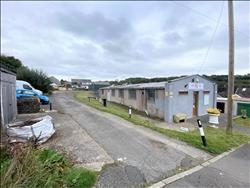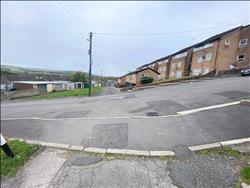| Land Llys Tylcha Fawr Off The High Street - Tonyrefail |
|
| SLAMMER Local map Slide show Email a friend |
|
Full Description
** GOOD DEVELOPMENT OPPORTUNITY*** Osborne Estates are pleased to offer for sale, these enclosed and cleared plots of land with the benefit of planning permission for the construction of 3 pair of semi detached houses. Anyone proposing to view the site should contact our Tonypandy office first. GENERAL NOTES; Any information contained herein should be verified by prospective purchasers or their advisors prior to any formal commitment to purchase. The proceeds of crime act 2002 & anti money laundering rules 2007 require us to obtain both personal and residence identification from all purchasers where an offer has been made and accepted. Please arrange for the appropriate identification to be provided, when asked. The vendor has verbally informed us that the property is of freehold tenure scale copies of plans can be obtained from our office on request. Any information contained herein should be verified by prospective purchasers or their advisors prior to any formal commitment to purchase. The proceeds of crime act 2002 & anti money laundering rules 2007 require us to obtain both personal and residence identification from all purchasers where an offer has been made and accepted. Please arrange for the appropriate identification to be provided, when asked. The vendor has verbally informed us that the property is of freehold tenure although this should be confirmed by the acting solicitors. Prospective purchasers are also advised to satisfy themselves as to the location and availability of mains services., (reference: OSB1003703) |
