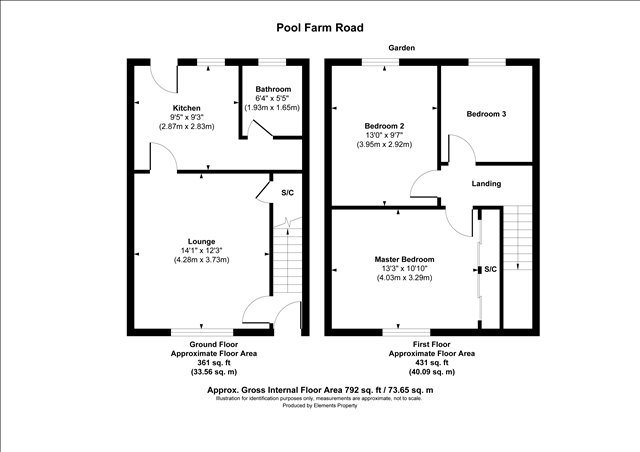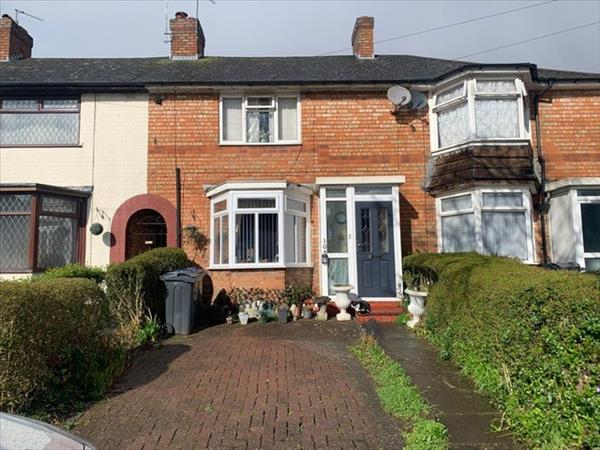|
Pool Farm Road
|
3 Beds 1 Bath 1 Recep
|
- Chain Free
- Close to Local Amenities
- Close to Town Centre
- Full of Character
- Gas Central Heating
- Off Road Parking
- Freehold - Council Tax Band - A
- Charming neighborhood ambiance with community spirit
- Prime location Acocks Green
- Ideal for first-time buyers
Offers around
£210,000
|
|
|
Local map
Slide show
Email a friend
|
|
|
Full Description
A LOVELY FAMILY HOME LOCATED IN ACOCKS GREEN, WHICH CONSIST OF THREE BEDROOMS, DOWNSTAIRS BATHROOM, LOUNGE AND KITCHEN
BEAUTIFUL REAR GARDEN AND A FRONT PAVED DRIVEWAY.
Upon entry into this warm loving family home, the staircase leads off to the first floor where there are three bedrooms, two bedrooms facing the rear garden and one master bedroom overlooking the front of the house.
To your left as you enter into the house, you are led into the lounge with a beautiful fireplace as the main feature of the room. There is a hidden under stairs cupboard for plenty of storage.
From the lounge you enter into the well-appointed fitted Kitchen, which has fitted cupboards for your storage needs and utility space for a free standing fridge. The bathroom is situated off the utility area.
The rear door from the kitchen leads into a tranquil garden and has a shed for storage. There is access from the garden to the front of the house from a shared ally.
There is a paved driveway in front of the house for parking one car and further street parking for additional vehicles.
(reference: OPZZ000220)
|
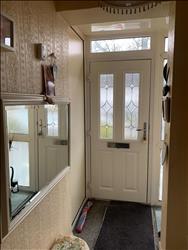
|
Hall 1.53m (5' 0") x 0.82m (2' 8")
Double glazed front door, central heating and access to first floor bedrooms and lounge.
|
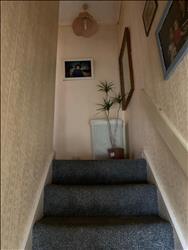
|
|
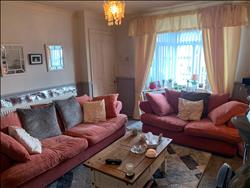
|
Lounge 4.28m (14' 1") x 3.73m (12' 3")
New double glazed bay window, central heating, gas fire place, under stairs cupboard for storage and access into the kitchen and rear garden.
|
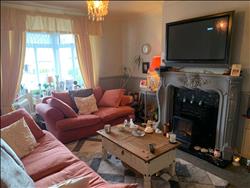
|
|
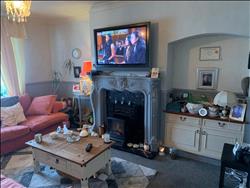
|
|
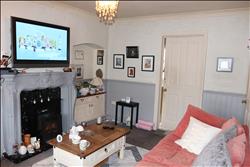
|
|
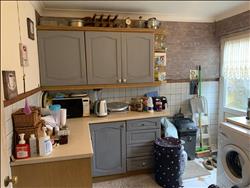
|
Kitchen 2.83m (9' 3") x 2.87m (9' 5")
Well appointed fitted kitchen with a utility area and access to downstairs bathroom and rear garden.
Gas hob, extractor fan, electric cooker, base units and wall mounted cupboards with a worktop surface. central heating, double glazed rear door.
|
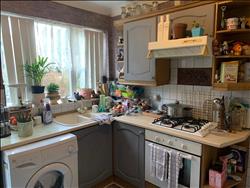
|
|
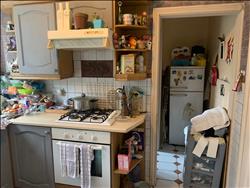
|
|
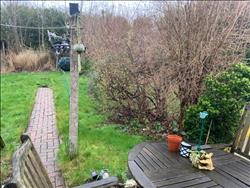
|
Garden
Tranquil rear garden with shed and paved patio area for those warm summer days.
|
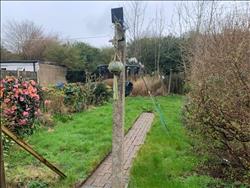
|
|
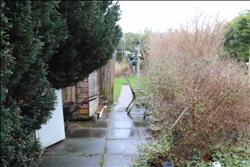
|
|
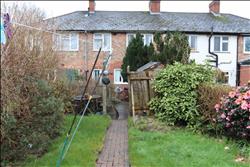
|
|
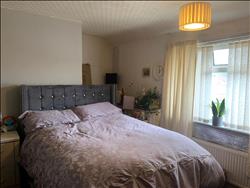
|
Bedroom 3.29m (10' 10") x 4.56m (15' 0")
Master front facing bedroom with storage cupboard behind the bed and fitted cupboard along side the front of the bed. Central heating and double glazed window.
|
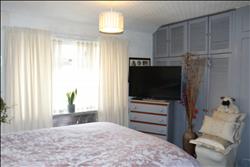
|
|
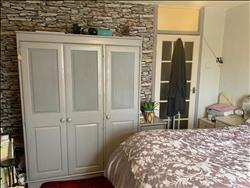
|
|
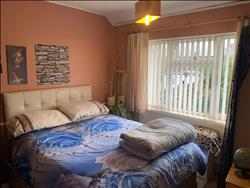
|
Bedroom 2.92m (9' 7") x 3.95m (13' 0")
Rear facing double bedroom, central heating and double glazed window.
|
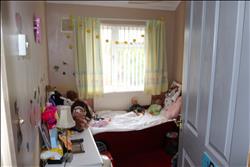
|
Bedroom 2.97m (9' 9") x 2.27m (7' 5")
Rear facing singe bedroom , central heating and double glazed window.
|
Floor plans
|
