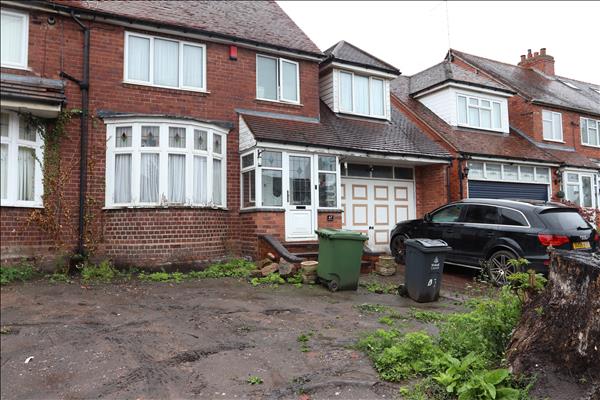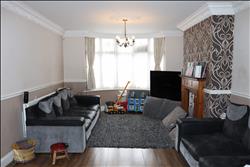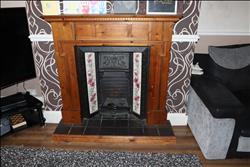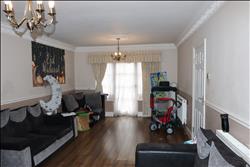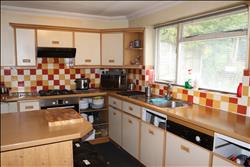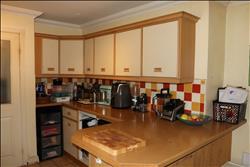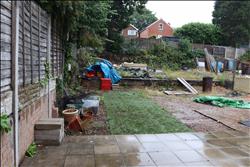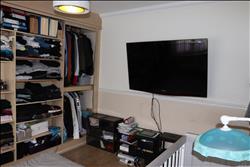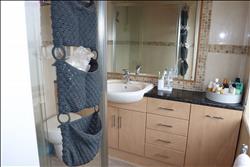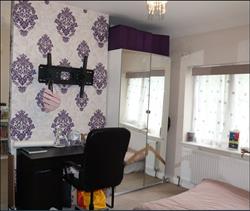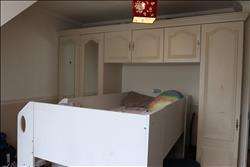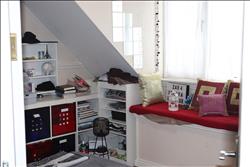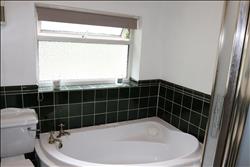| Follyhouse Lane | 4 Beds 2 Baths 1 Recep |
|
| Local map Slide show Email a friend |
|
Full Description
****FOUR BEDROOMS SPACIOUS SEMI DETACHED HOUSE - CALL TODAY TO VIEW, DONT MISS OUT*** Semi detached property situated off a private road, mainly used by the residing residents. Approached by a driveway, the property comprises of a porch into the main hallway which rears left into the large double reception room. The kitchen flows off the hallway and has a back door leading into the utility, ground floor W/C and then into the rear garden. Another door leading off from the hallway leads into a large double garage. The first floor comprises of four large double bedrooms and a main bathroom. Great investment opportunity or family home. (reference: OPZZ000209) |
Floor plans
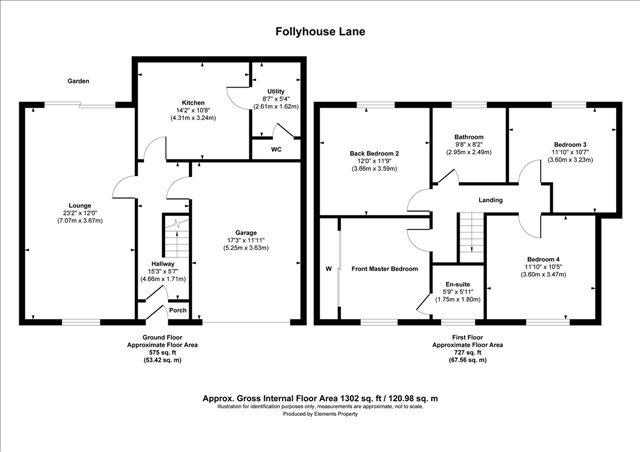 |
Energy Efficiency
