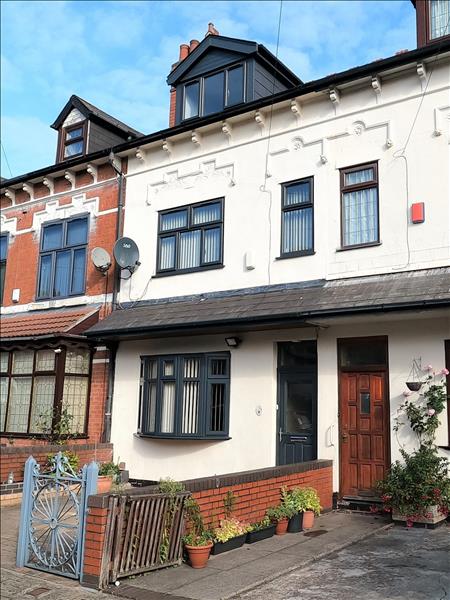| Chestnut Road | 4 Beds 3 Baths 2 Receps |
|
| Local map Slide show Email a friend |
|
Full Description
*PRICE REDUCTION* *B13 Moseley, Birmingham Great Location* *Extremely Well-Maintained Terraced House* *Large Rear Extension* * Two Reception Rooms* *Reception Room One was Originally Two Rooms* *Four Good Sized Bedrooms* * Three Shower Rooms, One on Each Floor* *Modern Fitted Kitchen and a Conservatory/External Kitchenette* *Large Detached Garage at Rear* *Off Road Parking* This immaculately presented terraced property comprises of: PROPERTY FRONTAGE Driveway with dropped kerb is paved to provide off road parking. ENTRANCE HALL: UPVC front door, stairs to the first floor, fitted carpet, radiator, lighting and doors leading to: RECEPTION ROOM ONE (12’ x 27'’ 10”) This room is originally two rooms. It has the potential to be split back into two room. The front window is double-glazed and it has two wood stained-glass doors, fitted carpet, radiator, chandelier lighting and a feature fire place. RECEPTION TWO (16' 3'' x 15' 11'') This room is part of the rear extension. It is a beautiful spacious room with lots of natural light. It has a skylight, spotlights, Karndean wood flooring, two wood stained-glass doors, and double-glazed doors leading to the rear garden. KITCHEN (11' 3'' x 8' 6') The kitchen is modern, immaculate and with Karndean wood flooring. It is fitted with modern wall and base units. It is tiled and has a marble worktop, gas hob with an extractor hood, integrated double oven and integrated dishwasher. Double glazed patio doors with opaque double-glazed window to the side garden. GROUND FLOOR SHOWER ROOM It has a double shower enclosure, low level WC, wash basin set into base units with marble worktop and Karndean wood flooring. CONSERVARORY/EXTERNAL KITCHENETTE (14' 2'' x 8' 7'') It is a conservatory room fitted with wall and base units, and has tiled flooring, double glazed windows to the side/rear and a double-glazed door. UPSTAIRS LANDING It is carpeted stairs to the second floor and doors leading to: BEDROOM ONE (12' 5'' x 16'') A spacious bedroom with fitted wardrobes, fitted carpet, two double-glazed windows and a radiator. BEDROOM TWO (13' 1'' x 10' 5'') A double bedroom with fitted carpet, double-glazed window and a radiator. BEDROOM THREE (13' 9'' x 8' 7'') A double bedroom with fitted carpet, double-glazed window and a radiator. SHOWER ROOM It is tiled with obscured window and has a double shower enclosure, low level WC and a wash basin. BEDROOM FOUR (12' 6'' x 15' 11'' with restricted head height) This spacious double bedroom is located on the second floor. It has en- suite shower room, fitted carpet, double-glazed window, and a radiator. It also has a fitted infrared sauna. The shower room is fully tiled, with a corner shower enclosure, low level WC and a wash basin. PAVED REAR GARDEN LARGE REAR GARAGE WITH AN ELECTRIC ROOL UP DOOR (19' 6'' x 14' 5'') (reference: OPZ4000026) |
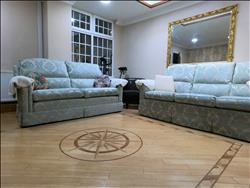
|
|
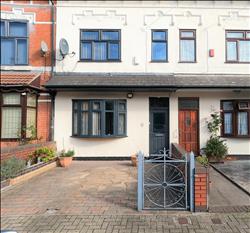
|
|
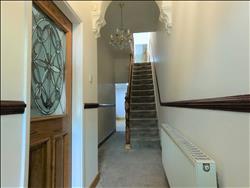
|
|
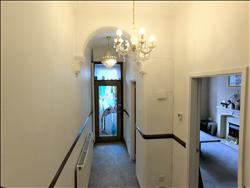
|
|
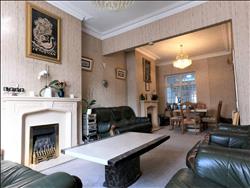
|
|
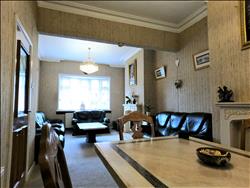
|
|
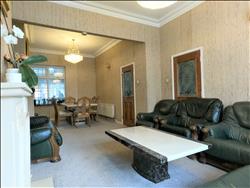
|
|
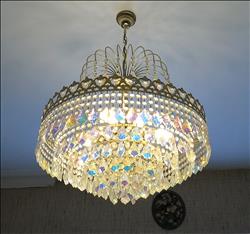
|
|
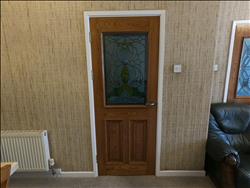
|
|
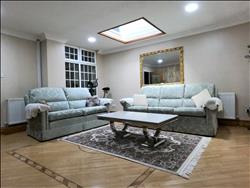
|
|
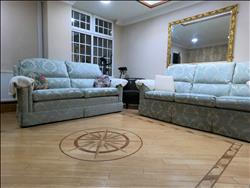
|
|
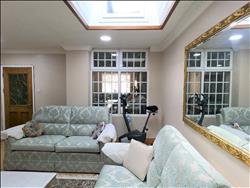
|
|
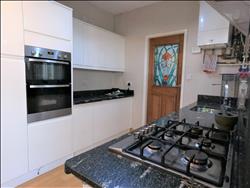
|
|
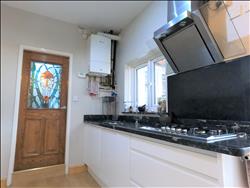
|
|
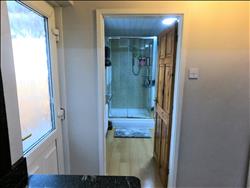
|
|
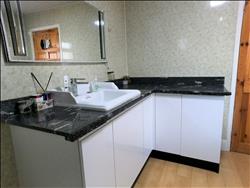
|
|
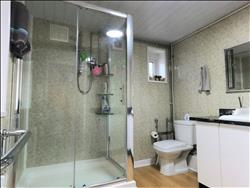
|
|
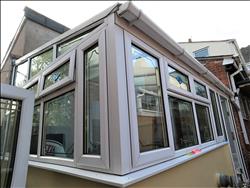
|
|
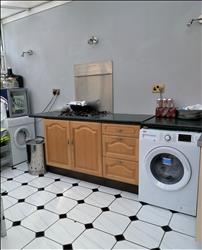
|
|
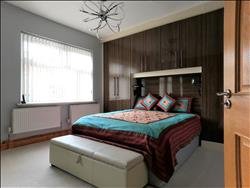
|
|
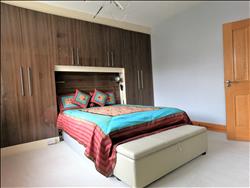
|
|
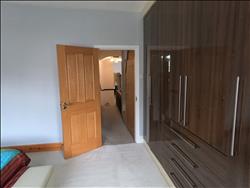
|
|
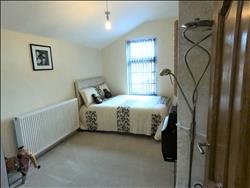
|
|
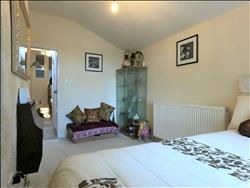
|
|
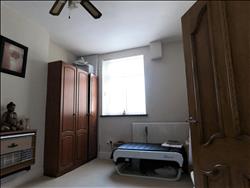
|
|
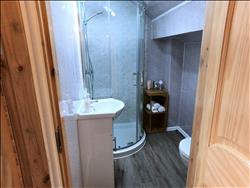
|
|
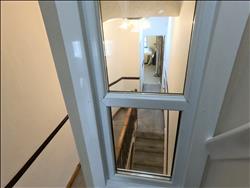
|
|
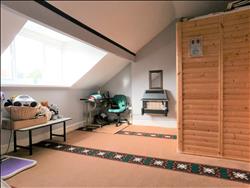
|
|
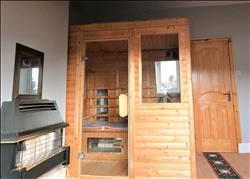
|
|
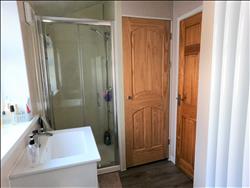
|
|
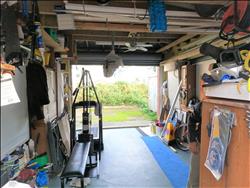
|
|
