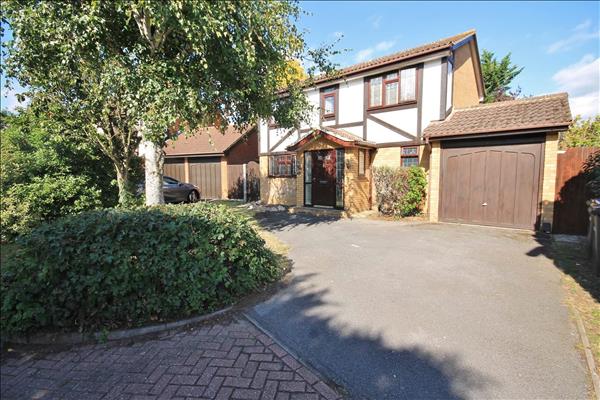| Thirlmere Close | 4 Beds 2 Baths 2 Receps |
|
| Local map Slide show Email a friend |
|
Full Description
Open House Estate Agents are pleased to offer a beautifully presented spacious Four Bedroom detached house for rental, situated in a popular residential location. The property comprises of Entrance Hall, Two spacious reception rooms, a bright airy modern kitchen with breakfast bar, dining area with bi folding doors, an office / study room, a second sub kitchen / utility area with storage and a ground floor cloak room. Upstairs there are 4 bedrooms including a master bedroom that benefits from an en-suite shower room and a three piece family bathroom. Externally there is a well presented rear garden with patio area, lawn & play area with side access. To the front of the property there is a driveway and front garden. This bright and airy property will make a great family home ideal for modern living. The property is located in a cul de sac in a popular residential location, is accessible to the M25, M4 & is approximately one mile to Egham overground station. While every reasonable effort is made to ensure the accuracy of descriptions and content, we should make you aware of the following guidance or limitations. (1) Before you enter into any tenancy for one of the advertised properties, the condition and contents of the property will normally be set out in a tenancy agreement and inventory. Please make sure you carefully read and agree with the tenancy agreement and any inventory provided before signing these documents. (2) These particulars do not constitute part or all of an offer or contract. (3) You should make your own enquiries regarding the property, particularly in respect of furnishings to be included/excluded and what parking facilities are available. (4) The text, photographs and plans are for guidance only and are not necessarily comprehensive. (5) MONEY LAUNDERING REGULATIONS – prospective tenants will be asked to produce identification documentation during the referencing process and we would ask for your co-operation in order that there will be no delay in agreeing a tenancy. (6) Measurements: These approximate room sizes are only intended as general guidance. You must verify the dimensions carefully to satisfy yourself of their accuracy. (reference: OPZ3000010) |
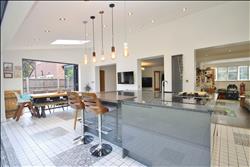 Kitchen |
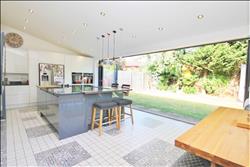 Kitchen |
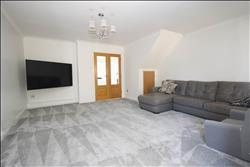 Reception 1 |
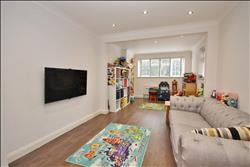 Reception 2 |
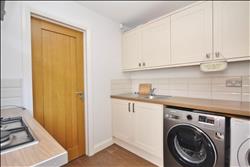 Kitchen 2 & utility |
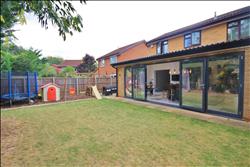 Garden |
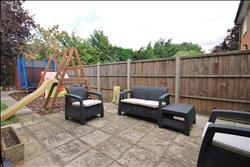 Patio area |
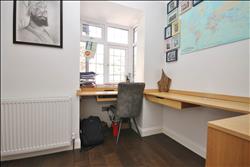 Office / Study |
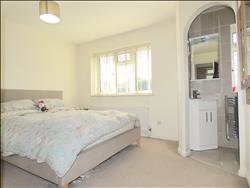 Bedroom 1 |
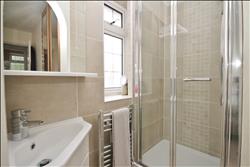 En suite Shower |
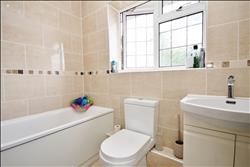 Family Bathroom |
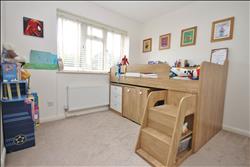 Bedroom 2 |
 Bedroom 4 |
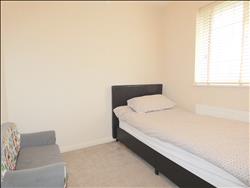 Bedroom 3 |
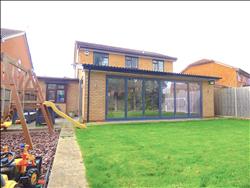 Garden |
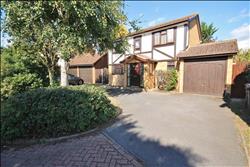 Front |
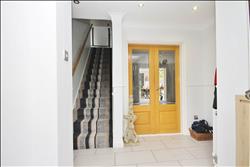 Entrance Hall |
Energy Efficiency
