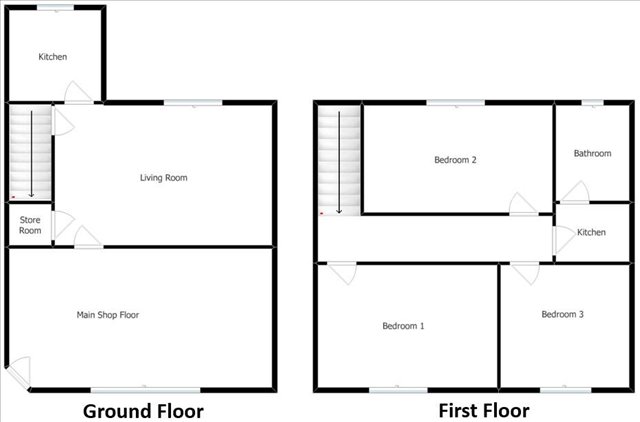| Jethro Street - Bolton | 3 Beds 1 Bath 1 Recep |
|
| Local map Slide show Email a friend |
|
Full Description
This commercial property for sale is a rare opportunity to acquire not just one, but two ex-terraced properties that are connected to each other in the Tonge Fold area of Bolton. The Ground Floor has been converted into a commercial space, and the first floor is residential. The Property provides a fantastic opportunity for those looking to Invest. The Main shop floor is currently on rent and generating £700 Per Month on a 7 Year Lease. It is currently being used as an Off License Shop, that also has National Lottery, Pay Zone, Pay Point, and Amazon, however, is also suitable for a variety of different retails shops. It Location being on the entrance for multiple Cul-De-Saq Streets, gives it access to a large community of customers, This rare opportunity to acquire two properties with living space upstairs offers endless possibilities for businesses and investors who are looking for a unique and versatile space to call their own The Layout of the property is as follows: Ground Floor: Main Shop Floor, Living Room, Kitchen, and Back yard. First Floor: 3 Bedrooms, Utility Room, and Family Bathroom. (reference: OPZ2000306) |
 |
 |
 |
 |
 |
 |
 |
 |
 |
 |
 |
 |
 |
 |
 |
 |
 |
 |
 |
 |
Main Shop Floor 7.30m (23' 11") x 3.82m (12' 6") The Main Shop floor is currently being run as a Off License with a lease of 7 Years on £700 Per Month. |
Living Room 5.06m (16' 7") x 3.87m (12' 8") The Living Room has Laminated Flooring and painted walls with a feature, there is a radiator, and a double glazed window. The Room gives access to the Main Shop Floor, the Kitchen, and the stairs leading to the 1st floor. |
Kitchen 1.81m (5' 11") x 2.58m (8' 5") The Kitchen has laminated flooring and painted walls with tiled splashbacks. it is an extended part of the building, and has a double glazed window, and door leading to the backyard. |
Landing The Landing has laminated flooring and wallpaper walls, it leads to the 3 Bedrooms and the Utility Room. |
Bedroom 1 5.00m (16' 5") x 3.39m (11' 1") The 1st bedroom has laminated flooring and painted walls, there is a radiator, and 2 double glazed windows. |
Bedroom 2 3.37m (11' 1") x 2.47m (8' 1") The 2nd bedroom has laminated flooring and painted walls with a feature, there is a radiator, and a double glazed window. |
Bedroom 3 3.54m (11' 7") x 4.00m (13' 1") The 3rd bedroom has laminated flooring and painted walls with a feature, there is a radiator, and a double glazed window. |
Utility Room 2.00m (6' 7") x 1.53m (5' 0") The Utility Room on the 1st Floor, with cabinets and sinks. |
Bathroom 2.00m (6' 7") x 2.00m (6' 7") The Bathroom has laminated flooring and tiled walls, it is a 3 piece bathroom with a sink, a toilet, and a standing shower. |
Garden |
Floor plans
 |
Energy Efficiency

