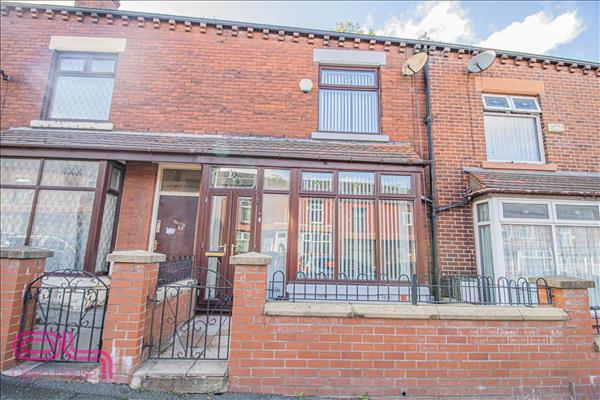| Higher Swan Lane - Bolton | 4 Beds 2 Baths 2 Receps |
|
| Video Tour Local map Slide show Email a friend |
|
Full Description
This spacious 4 Bedroom terraced property is now for sale in the Great Lever area of Bolton *Gas Central Heating ~ Double Glazing ~ Popular Location* The ground floor comprises of 2 reception rooms, kitchen, Utility room, downstairs shower room. To the first floor there are 3 bedrooms, bathroom and stairs to the loft, The loft is can be used as an additional bedroom / storage space. Situated in a very popular location the property benefits from lots of local amenities and transport links This ideal family home is bound to be sold quickly so an Internal inspection is highly recommended to appreciate the property on offer. (reference: OPZ2000270) |
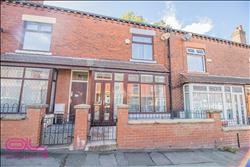 |
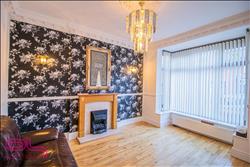 |
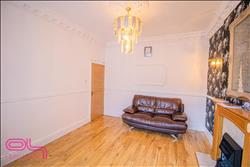 |
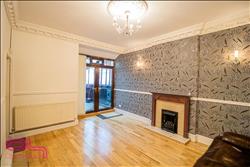 |
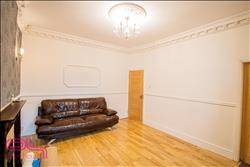 |
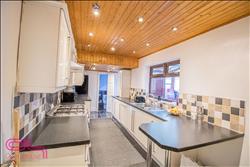 |
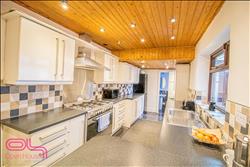 |
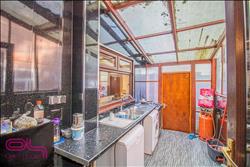 |
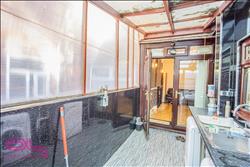 |
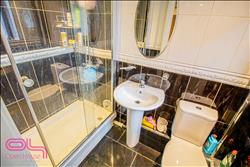 |
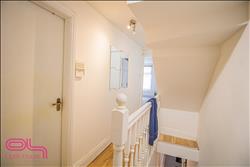 |
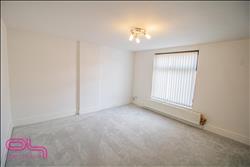 |
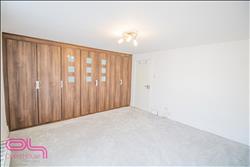 |
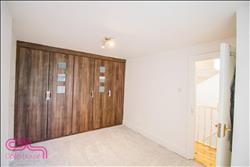 |
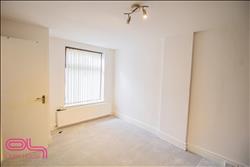 |
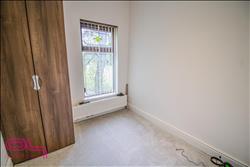 |
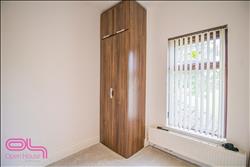 |
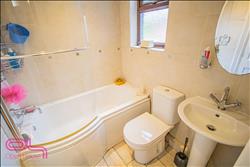 |
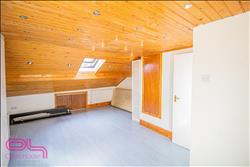 |
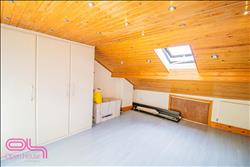 |
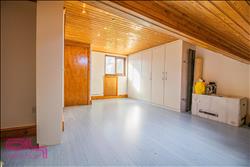 |
Living Room 1 3.73m (12' 3") x 3.50m (11' 6") The 1st living room of the property has wooden flooring and painted walls with a feature electric fireplace, there is a radiator and a double glazed bay window. |
Living Room 2 5.06m (16' 7") x 3.50m (11' 6") the 2nd living room has wooden flooring and painted walls with a feature electric fireplace, there is a radiator and a door leading to the kitchen and a french glass door leading to the utility room. |
Kitchen 6.26m (20' 6") x 2.41m (7' 11") The kitchen has tiled flooring and painted walls with tiled splashbacks, a wooden ceiling, black granite effect counter tops, double glazed window, and doors leading to the ground floor bathroom and yard. |
Utility Room 3.99m (13' 1") x 2.00m (6' 7") The utility room has vinyl flooring, half tiled and half frosted glass walls. |
Bathroom 1 The ground floor bathroom, it is a 3 piece bathroom, with a sink, toilet, and a standing shower. it has tiled flooring and half tiled half painted walls. |
Landing The landing gives access to 3 bedrooms, 1 bathroom, and stairs leading to the loft. |
Bedroom 1 3.95m (12' 11") x 4.50m (14' 9") The 1st bedroom has carpeted flooring and painted walls, a fitted wardrobe, a radiator and a double glazed window facing the front of the property. |
Bedroom 2 4.19m (13' 9") x 2.83m (9' 3") The 2nd bedroom has carpeted flooring and painted walls, a fitted wardrobe, a radiator and a double glazed window facing the back of the property. |
Bedroom 3 2.44m (8' 0") x 2.58m (8' 6") The 3rd bedroom has carpeted flooring and painted walls, a radiator and a double glazed window facing the back of the property. |
Bathroom 2 The 2nd bathroom is located on the first floor, it is a 3 piece bathroom with a sink, a toilet, and a bathtub, there is a radiator and a frosted double glazed window. |
Loft 5.66m (18' 7") x 4.50m (14' 9") The loft has vinyl flooring and painted walls, with a wooden ceiling and a skylight. |
Floor plans
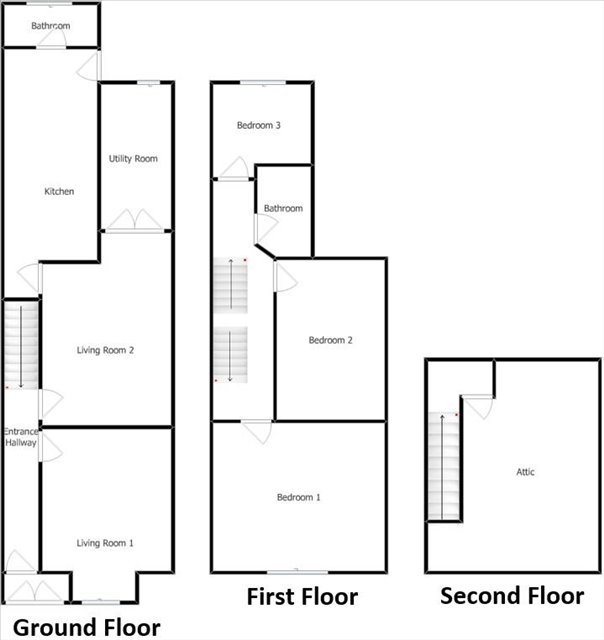 |
Energy Efficiency
