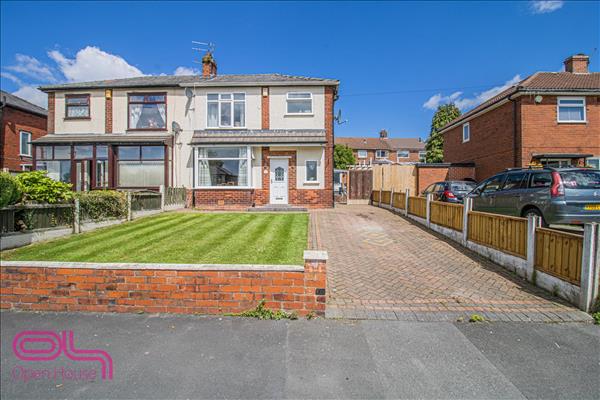| Breightmet Drive - Bolton | 3 Beds 1 Bath 1 Recep |
|
| Video Tour Local map Slide show Email a friend |
|
Full Description
Open House Estate Agents Bolton are proud to present this 3 Bedroom Semi-Detached Property for sale in Bolton. This amazing property with a front garden and driveway, 2 Outbuildings and an extended Kitchen is perfect for any family. It's 2 outbuildings bring a lot to this property, 1 being a shed and the other being currently used as chill out pad with potential for other uses. The property allows for access to multiple transport links such as bus routes and others, with it being located just off Bury Road. There are a variety of amenities surrounding the property, with main locations like Leverhulme Primary School and Leverhulme park being within walking distance. The Layout of the property is as follows: - Ground Floor - Front Driveway & Garden, an Entrance Hall, a Reception, A Extended Kitchen, A Utility Room, Back Garden, A Chill Out Pad, A Shed. First Floor - Landing, 3 Bedrooms and the 3 Piece Bathroom. (reference: OPZ2000249) |
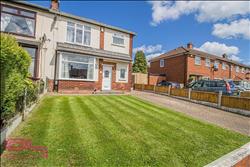 |
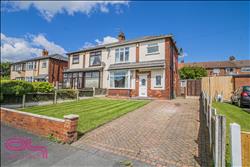 |
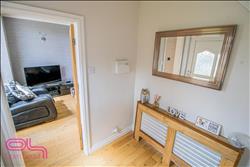 |
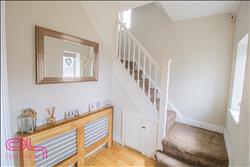 |
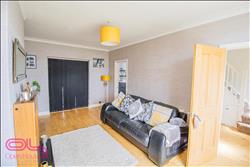 |
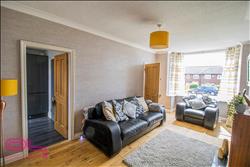 |
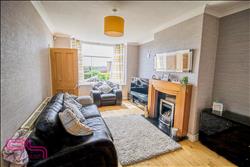 |
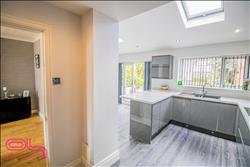 |
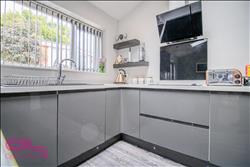 |
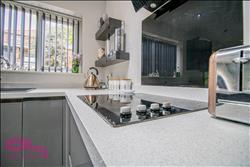 |
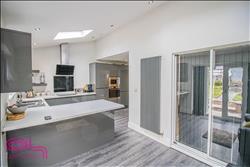 |
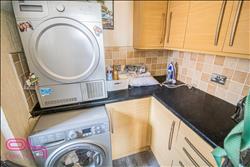 |
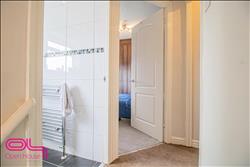 |
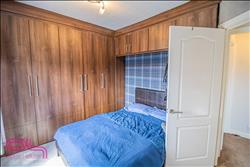 |
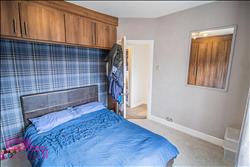 |
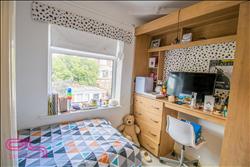 |
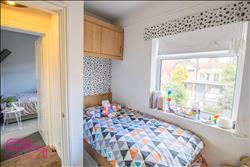 |
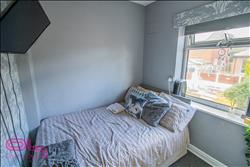 |
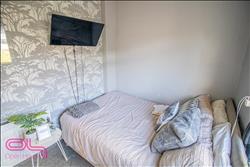 |
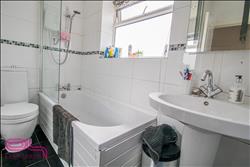 |
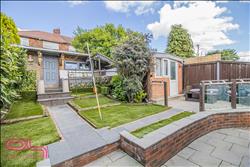 |
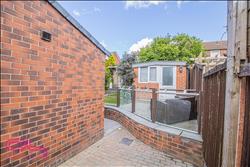 |
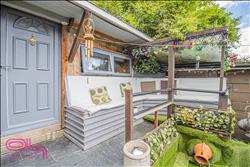 |
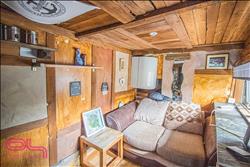 |
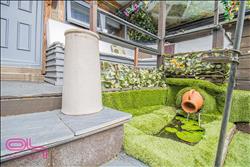 |
Front Garden A beautifully well kept front garden, with potential for gardening aspects by planting flowers and hedges. |
Driveway The driveway is long enough to park 2 cars 1 in front of the other. |
Entrance Hall 1.95m (6' 5") x 1.77m (5' 10") The entrance hall provides a warm welcome into the home with its large radiator and double glazed window overlooking the stairs. it has painted walls and laminated flooring, it allows access to the reception, and has stairs leading to the first floor. |
Reception 5.16m (16' 11") x 3.33m (10' 11") The reception of the property has wallpapered walls and laminated flooring, it has 2 access point to the kitchen, 1 being a sliding glass door, an electric fireplace, and double glazed bay windows bringing natural light into the room. |
Kitchen 4.41m (14' 6") x 5.40m (17' 9") L shaped extended dining/kitchen with range of modern wall and base units in high gloss grey finish with contrasting work surfaces and stainless steel sink, range of fitted appliances including electric hob, overhead cooker hood, and electric oven. laminated flooring, Two Double glazed windows to rear, Double glazed double doors to rear. |
Utility Room 1.61m (5' 3") x 2.53m (8' 4") The utility room has laminated flooring with painted walls and tiled splashbacks. a wood feature wall and floor units, black granite kitchen countertops. |
Landing landing of the first floor, gives access to the 3 bedrooms and bathroom. |
Bedroom 1 3.10m (10' 2") x 3.54m (11' 7") The 1st bedroom has carpeted flooring with painted walls and a feature wall, there is a fitted wardrobe in the room, a radiator and a double glazed window. |
Bedroom 2 2.33m (7' 8") x 3.14m (10' 4") The 2nd bedroom has carpeted flooring with painted walls and a wallpaper feature on bits around to room to give it more colour. it has a fitted cabinet and desk, a radiator and a double glazed window. |
Bedroom 3 2.16m (7' 1") x 2.86m (9' 5") the 3rd bedroom has carpeted flooring and painted walls with a feature wall. it has a radiator and a double glazed window. |
Bathroom 1.85m (6' 1") x 2.45m (8' 0") The bathroom is a 3 piece bathroom with a sink, toilet and bathtub, it has tiled walls and tiled flooring, a radiator, and double glazed frosted window. |
Garden The garden is part paved, part artificial grass, giving an opportunity to garden if so wished, there is a beautiful water feature, it has 2 outbuildings, 1 of which is a shed and the other is being used as a Chill out pad. |
"Chill Out Pad" 1.82m (6' 0") x 3.62m (11' 10") The outbuilding has wooden flooring and wooden walls. It is currently being used as a chill out pad. |
Floor plans
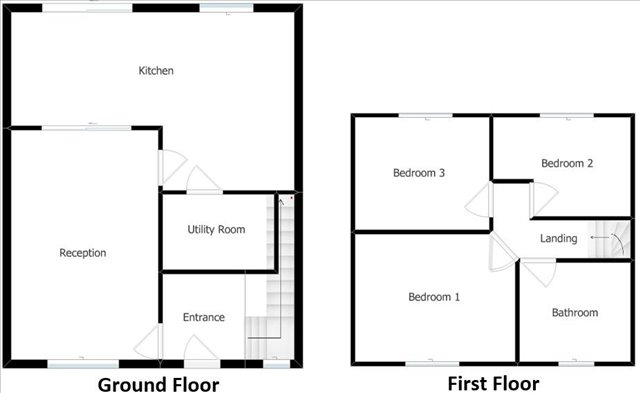 |
Energy Efficiency
