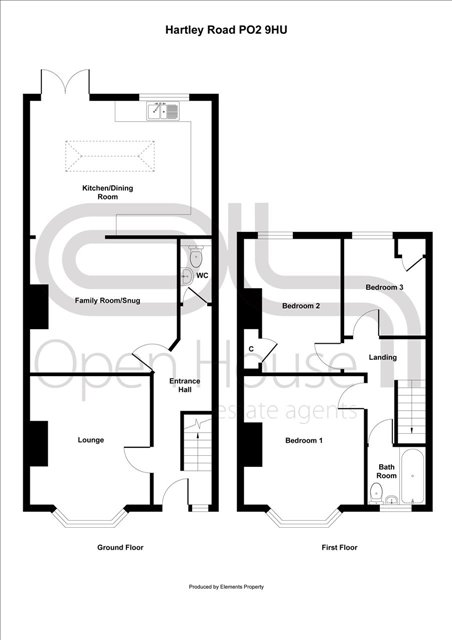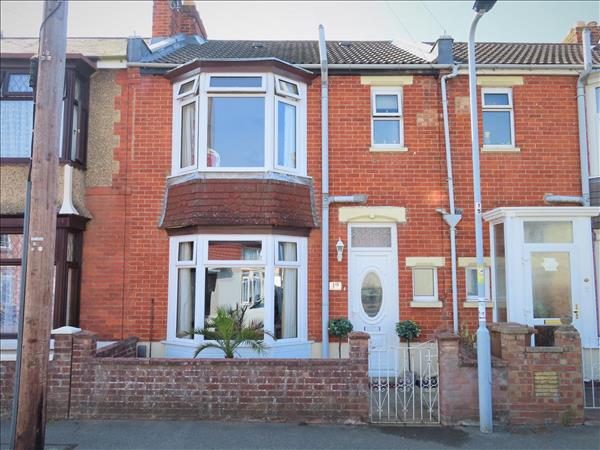| Hartley Road - Portsmouth | 3 Beds 1 Bath 2 Receps |
|
| Local map Slide show Email a friend |
|
Full Description
Open House Estate Agents have pleasure in offering for sale this very well presented EXTENDED 3 bedroom terraced residence located in sought after Hilsea. The property has undergone extensive modernisation over the last 5 years to include rear ground floor extension, complete re-wire, re-plastering throughout, a re-fitted modern gloss cream kitchen with integrated appliances and bathroom along with many other improvements both internally and externally. The accommodation comprises entrance hall, lounge, sitting room/snug, kitchen/dining room and cloakroom to the ground floor. Upstairs there are 2 double bedrooms, a single bedroom and a modern bathroom. Outside boasts a lovely sunny southerly aspect rear garden which is laid to lawn with 2 indian sandstone patio areas. The property is situated within close proximity to Alexandra Park, the Mountbatten Centre, with its excellent sports and swimming facilities and idyllic walks along the Hilsea Shoreline which has recently undergone a program of major re-development. There is also easy access in and out of the city, including motorway, bus and train links. An internal inspection of this deceptively spacious family home is strongly recommended to truly appreciate the accommodation on offer. Contact Open House Portsmouth to arrange your viewing now! (reference: OPYI000053) |
| Entrance Hall
UPVC double glazed front door, obscured double glazed window, coved ceiling, radiator, stairs to first floor with understairs cupboard housing meters, panelled door to:- | |
| Lounge 4.39m (14'5") into bay window x 3.45m (11'4")
Front aspect double glazed bay window, coved ceiling, radiator, feature fireplace with wooden surround. | |
| Cloakroom
Close coupled wc, wash hand basin to vanity storage unit, metro tiled splashback, extractor fan. | |
| Family Room/Snug 4.27m (14'0") x 3.68m (12'1")
Coved ceiling, radiator, tiled effect laminate flooring, square opening through to:- | |
| Kitchen/Dining Room 5.05m (16'7") x 3.73m (12'3")
Rear aspect double glazed window and patio doors to garden, roof lantern with led strip lighting, led spotlights to ceiling, graphite vertical radiator, tiled effect laminate flooring, comprehensive fitted kitchen comprising cream gloss base and wall units with led strip lighting, integrated fridge-freezer, washing machine and dishwasher, pull-out larder unit, 2 corner carousels, space for range oven, glass splashback, cooker hood, wood effect square edged work surfaces and matching upstands, ceramic 1.5 bowl sink and drainer unit with chrome mixer tap, | |
| First Floor Landing
Open balustrade and galleried landing, coved ceiling, loft access via pull-down ladder (majority boarded and light). Panelled doors to:- | |
| Bedroom 1 4.39m (14'5") into bay window x 3.45m (11'4")
Front aspect double glazed window, coved ceiling, radiator. | |
| Bedroom 2 3.71m (12'2") x 2.90m (9'6")
Rear aspect double glazed window, coved ceiling, radiator, cast iron feature fireplace, built-in storage cupboard. | |
| Bedroom 3 2.82m (9'3") x 2.21m (7'3")
Rear aspect double glazed window, coved ceiling, radiator, storage cupboard housing Alpha boiler. | |
| Bathroom
Obscure double glazed window, vertical radiator, modern white suite comprising back to wall wc, wash hand basin to vanity storage unit, panel enclosed bath with chrome traditional style mixer shower taps over and matching chrome traditional style thermostatic duel control mixer shower overhead, white metro tiled splashbacks. | |
| Rear Garden
Fully enclosed, south facing, lawned area, 2 indian sandstone paved patios interlinked by matching paved pathway, mature shrub and flower border and established Acer tree, raised sleeper bed, outside light, cold tap, 2 double external power points. | |
|
In accordance with Section 21 of the Estate Agents Act 1979 and the Property Ombudsman Code of Practice, we are obliged to inform all interested parties that this property is being sold on behalf of an employee of Open House Portsmouth Limited. |
Floor plans
 |
Energy Efficiency

