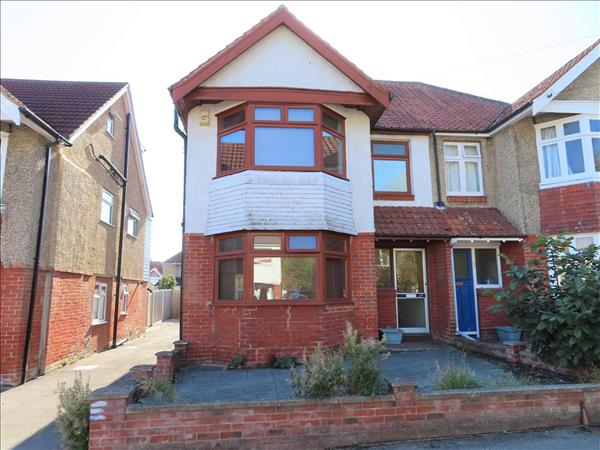| Granby Grove - Southampton | 3 Beds 2 Baths 1 Recep |
|
|
| Local map Slide show Email a friend |
|
Full Description
SOLD WITHIN 24 HOURS!!!!! Open House Estate Agents have pleasure in offering for sale this semi-detached residence located within close proximity to the University of Southampton Highfield Campus. Occupying a prominent position in the heart of Highfield this traditional style residence is available to purchase as a 3 bedroom family home or as an established house of multiple occupation. The property has a long history of tenancy offering 4 letting rooms generating a monthly rent of approximately £1600.00 pcm. The accommodation comprises entrance hall, reception room/bedroom, fitted kitchen, dining room/communal sitting room with patio doors leading out onto the rear garden. On the first floor there are 3 bedrooms and 2 bathrooms. Outside benefits from a shared driveway which opens out to provide off road parking and leads to a detached garage. Offered with no onward chain and having recently undergone a program of refurbishment we anticipate much interest in this light and bright residence. Viewing is highly recommended. (reference: OPYI000036) |
| Entrance Hall
Obscured double glazed front door and side window, radiator, laminate wood flooring, stairs to first floor landing with understairs storage cupboard housing meters, original panelled doors to:- | |
| Lounge/Bedroom 4.14m (13'7") into bay window x 3.56m (11'8")
Front aspect double glazed bay window, coved ceiling, radiator, feature period style fire surround, laminate wood flooring. | |
| Galley Style Kitchen 3.15m (10'4") x 1.96m (6'5")
Obscured double glazed window and door to side access, radiator, tiled flooring, fitted kitchen comprising glossy white base and wall units, built-in oven and hob, roll top work surfaces, stainless steel sink and drainer unit with mixer tap, tiled splashbacks, space for fridge-freezer, plumbing for washing machine and dishwasher, serving hatch to:- | |
| Dining Room/Communal Sitting Room 5.41m (17'9") x 3.35m (11'0")
Coved ceiling, radiator, laminate wood flooring, breakfast bar, vaillant boiler, Double glazed patio doors and side windows to rear garden. | |
| First Floor Landing
Loft access, original style panelled doors to:- | |
| Bedroom 1 4.14m (13'7") into bay window x 3.56m (11'8")
Front aspect double glazed bay window, radiator. | |
| Bedroom 2 3.35m (11'0") x 2.90m (9'6")
Rear aspect double glazed window, radiator, storage cupboard housing hot water cylinder and control panel. | |
| Bedroom 3 3.35m (11'0") x 2.29m (7'6")
Rear aspect double glazed window, radiator. | |
| Shower Room 1
Double glazed window to front, radiator, close coupled wc, wash hand basin recessed to vanity unt, corner curved shower enclosure, tiled walls and flooring. | |
| Shower Room 2
Obscured double glazed window to side, radiator, close coupled wc, wash hand basin recessed to vanity unit, corner shower enclosure, tiled walls and flooring. | |
| Rear Garden
Large paved patio area, further rough garden area, personal door leading to:- | |
| Detached Garage
Metal up and over door, side windows, power and light. |
Energy Efficiency

