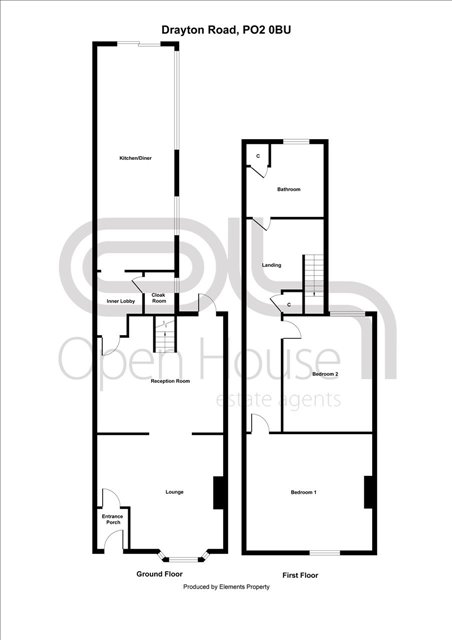| Drayton Road - Portsmouth | 2 Beds 1 Bath 2 Receps |
|
| Local map Slide show Email a friend |
|
Full Description
SOLD STC IN LESS THAN 24 HOURS!!!! SIMILAR PROPERTIES REQUIRED FOR WAITING PROCEEDABLE BUYERS!!!!! Open House Estate Agents are delighted to present this deceptively spacious extended terraced home conveniently located within walking distance to central North End, with its local shops, restaurants, bars and other local amenities as well as main bus and transport routes in and out of the city. A well loved home, having been owned by the seller for the past 26 years, the property does require modernising but offers a fantastic opportunity for the next owners to put their own stamp on it and truly make it their own! The internal accommodation comprises entrance porch, lounge, second reception room, cloakroom and extended kitchen/dining room to the ground floor. Upstairs there are 2 double bedrooms plus a large bathroom (formerly a bedroom). To the rear of the property is a fully enclosed mainly lawned garden with a full width out-building which could be utilised in a number of ways. Benefiting from gas central heating and majority double glazing, we feel this terraced home would be ideally suited to first time buyers or those looking for a bit of a project property! We anticipate much interest in this centrally located residence and therefore encourage potential buyers to contact us as soon as possible to avoid disappointment. Accompanied viewings are strictly by appointment only. (reference: OPYI000045) |
| Entrance Porch
UPVC double glazed front door, electric meter, door to:- | |
| Lounge 3.96m (13'0") into bay window x 3.89m (12'9") max
Double glazed bay window to front aspect, coved ceiling and ceiling rose, radiator, opening through to:- | |
| Reception Room 3.89m (12'9") x 3.43m (11'3")
Rear aspect window and glazed door to rear garden, coved ceiling and ceiling rose, radiator, stairs to first floor. Door to:- | |
| Inner Lobby
Radiator, opening to kitchen and door to:- | |
| Cloakroom
Obscure double glazed window, pedestal wash hand basin, close coupled wc, tiled splashbacks. | |
| Kitchen/Dining Room 6.50m (21'4") x 2.64m (8'8")
Twin aspect double glazed windows to side, base and wall units, roll top work surfaces, stainless steel sink and drainer unit with mixer tap over, space for fridge-freezer, cooker and washing machine, Glow-worm boiler, sliding double glazed patio doors to rear garden. | |
| First Floor Landing
Open balustrade stairs, side aspect double glazed window, loft access via two separate hatches. Doors to:- | |
| Bedroom 1 3.89m (12'9") into recess x 3.61m (11'10")
Double glazed window to front aspect, coved ceiling, radiator. | |
| Bedroom 2 3.45m (11'4") x 2.92m (9'7")
Double glazed window to front aspect, coved ceiling, radiator. | |
| Bathroom 2.31m (7'7") x 2.26m (7'5")
Obscure double glazed window, corner bath with Triton shower over, low level wc, wash hand basin recessed to vanity unit, tiled splashbacks, radiator, cupboard housing hot water cylinder. | |
| Rear Garden
Fully enclosed, mainly laid to lawn with mature flower and shrub borders. Full width brick built out building. |
Floor plans
 |
Energy Efficiency

