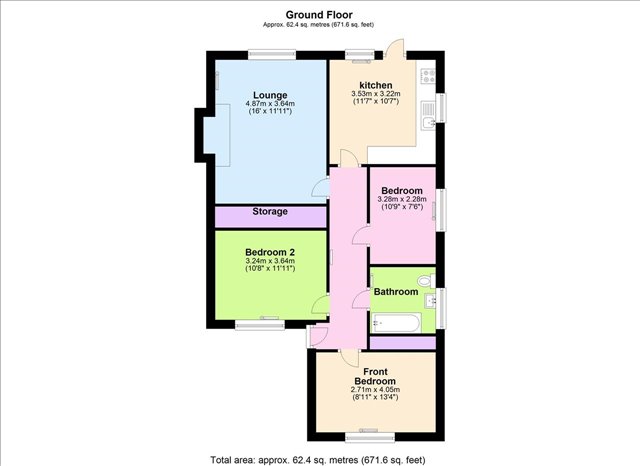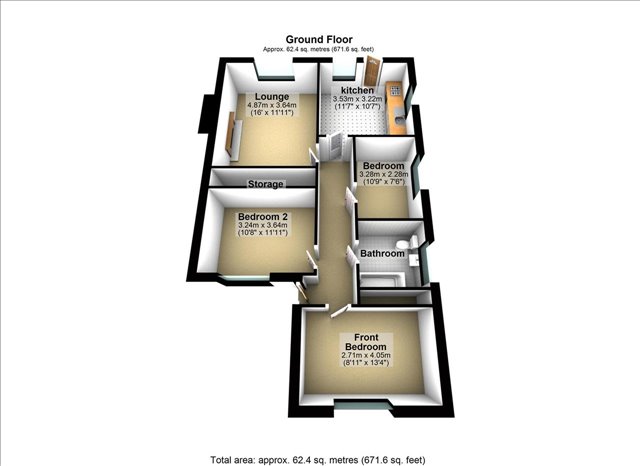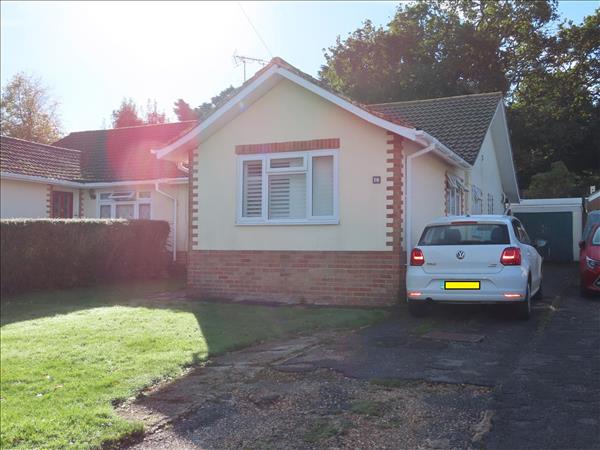| Underdown Avenue - Waterlooville | 3 Beds 1 Bath 1 Recep |
|
| Local map Slide show Email a friend |
|
Full Description
Open House Portsmouth are pleased to bring to market this beautifully presented 3 double bedroom semi-detached bungalow situated in a quiet cul-de-sac within popular Widley. Over recent years the property has undergone many improvements including a re-fitted contemporary style bathroom and kitchen with integrated appliances. The accommodation internally comprises entrance hall, bedroom 1 and 2 are situated to the front, followed by the family bathroom and 3rd bedroom with side aspects. The kitchen and generous sized lounge are positioned to the back of the property, both overlooking the south facing lawned rear garden which backs onto the golf course. Other upgrades include bespoke plantation shutters to majority of windows and some designer style radiators. Outside, this light and airy family home benefits from a long driveway which provides ample off road parking and leads to a single garage plus gated side access through to the rear garden. Offered with no onward chain and with potential to extend (subject to relevant permissions), we feel this modern semi-detached residence will attract keen early interest. An internal inspection is strongly recommended to fully appreciate the accommodation on offer. Please contact Open House Portsmouth to arrange your accompanied viewing. (reference: OPYI000057) |
| Entrance Hall
Composite front door, coved ceiling, led spotlights, thermostat control for central heating, designer style radiator, 'Karndean' flooring, 2 x storage cupboards, loft access via pull-down ladder (part boarded, light), contemporary style panelled doors to:- | |
| Bedroom 1
Front aspect double glazed window with fitted plantation shutters, coved ceiling, radiator, linen cupboard, full height built-in wardrobes, 'Kardean' flooring. | |
| Bedroom 2
Front aspect double glazed window with fitted plantation shutters, coved ceiling, led spotlights, radiator, built-in open wardrobes and storage, 'Kardean' flooring. | |
| Bathroom
Frosted double glazed window to side, led spotlights, fully tiled walls, 'Karndean' flooring, graphite coloured vertical radiator, contemporary style bathroom suite comprising p-shaped panel enclosed bath with chrome twin head mixer shower and glazed screen over, wash hand basin with mixer tap to wall hung vanity unit, back to wall wc with fitted drawer and storage cabinets. | |
| Bedroom 3
Side aspect double glazed window with fitted plantation shutters, coved ceiling, radiator, built-in open wardrobes and storage, 'Karndean' flooring. | |
| Kitchen
Rear and side aspect double glazed windows with fitted plantation shutters, led spotlights, designer style radiator, 'Karndean' flooring, contemporary style fitted kitchen comprising white gloss handleless base and wall units, integrated washing machine, slimline dishwasher, fridge-freezer, eye-level electric fan oven and microwave, induction hob with extractor over, quartz square edged work surfaces and upstands, under-mount stainless steel sink and mixer tap, pelmet led spotlights, built-in double wine rack. Double glazed door to rear garden. | |
| Lounge
Double glazed windows overlooking garden, coved ceiling, designer style radiator, log burner, 'Karndean' flooring, double glazed patio doors leading to rear garden. | |
| Rear Garden
Fully enclosed, southerly aspect, mainly laid to lawn, rear garden to golf course, gated side access leading to drive way, outside tap. Double doors to:- | |
| Garage
Power and light. |
Floor plans
 |
 |
Energy Efficiency

