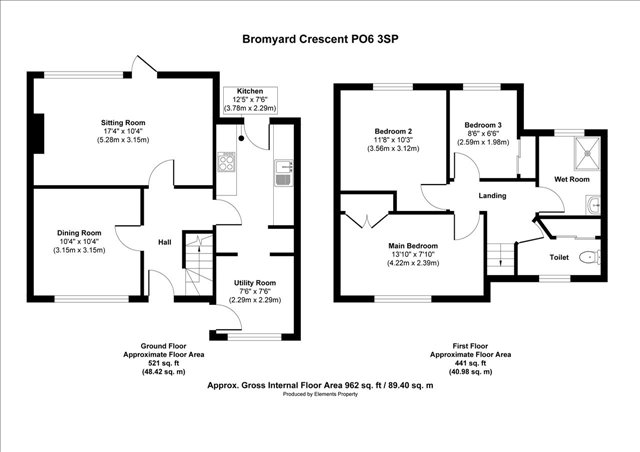| Bromyard Crescent - Portsmouth | 3 Beds 1 Bath 2 Receps |
|
| Local map Slide show Email a friend |
|
Full Description
Open House Estate Agents have pleasure in offering for sale this deceptively spacious 3 bedroom semi-detached residence located in Paulsgrove. The property benefits from double glazing and gas central heating. The internal accommodation comprises entrance hall, dining room, sitting room, kitchen and utility room to the ground floor. On the first floor there are 3 good sized bedrooms, a wet room and separate cloakroom. Outside boasts a fully enclosed low maintenance rear garden with side pedestrian access and off road parking to the front of the property. We feel this light and bright family home represents good value for money and should be viewed as soon as possible to avoid disappointment. Please contact Open House Portsmouth to arrange your accompanied viewing. (reference: OPYI000054) |
| Entrance Hall
UPVC double glazed front door, coved ceiling, laminate flooring, radiator, digital thermostat control for central heating, stairs to first floor landing. Part glazed wood panelled doors to:- | |
| Dining Room 3.15m (10'4") x 3.15m (10'4")
Front aspect double glazed window, coved and textured ceiling with feature ceiling rose, radiator. | |
| Sitting Room 5.28m (17'4") x 3.15m (10'4")
Double glazed window overlooking rear garden, coved and textured ceiling with ceiling rose, radiator, UPVC double glazed patio doors to rear garden. | |
| Kitchen 3.78m (12'5") x 2.29m (7'6")
Coved ceiling, fitted kitchen comprising gloss white base and wall units including glass fronted display units, integrated electric fan oven, 4-burner gas hob and extractor hood over, roll top work surfaces, stainless steel 1.5 sink and drainer unit with mixer tap, tiled splashbacks, space for fridge-freezer, double glazed door to rear garden. | |
| Utility Room 2.29m (7'6") x 2.29m (7'6")
Obscured double glazed window to front aspect, radiator, gloss white base units, roll top work surfaces, space for washing machine and tumble dryer, double glazed door to front garden/driveway. | |
| First Floor Landing
Open balustrade, coved ceiling, loft access, linen cupboard, panelled doors to:- | |
| Bedroom 1 4.22m (13'10") x 2.39m (7'10")
Twin double glazed windows to front aspect with sea views towards the city and Spinnaker Tower, coved ceiling, dado rail, radiator, built-in wardrobe and storage cupboard, wood effect vinyl flooring. | |
| Bedroom 2 3.56m (11'8") x 3.12m (10'3")
Rear aspect double glazed window, coved and textured ceiling with ceiling rose, picture rails, radiator. | |
| Bedroom 3 2.59m (8'6") x 1.98m (6'6")
Rear aspect double glazed window, coved and textured ceiling, picture rail, radiator, wood effect vinyl flooring, storage cupboard housing 'Alpha' boiler. | |
| Wet Room
Obscure double glazed window to rear, coved ceiling, radiator, pedestal wash hand basin, 'Selectronic' shower, non-slip flooring, tiled splashbacks. | |
| Cloakroom
Obscured double glazed window to front, coved ceiling, dado rail, close coupled wc.. | |
| Front Garden
Shingled frontage with mono-block paved driveway providing off road parking for one vehicle (potential for a second parking space), matching paved pathway leading to front entrance. | |
| Rear Garden
Fully enclosed, laid to paved patio with raised brick flower/shrub beds, outside tap, brick-built bbq, storage shed, gated side access through to driveway. | |
| AGENTS NOTE
PLEASE BE ADVISED THAT THIS PROPERTY IS OF NON STANDARD CONSTRUCTION. THIS PREFABRICATED BUILDING, WE ARE INFORMED, IS A 'HOWARD' STEEL FRAMED HOUSE. IF YOU REQUIRE A MORTGAGE TO PURCHASE A PROPERTY YOU SHOULD FIRSTLY MAKE ENQUIRIES WITH YOUR MORTGAGE BROKER OR LENDER AS TO WHETHER THEY WILL LEND ON THIS TYPE OF PROPERTY AND OF WHAT THEIR LENDING CRITERIA IS. THERE ARE A LIMITED NUMBER OF LENDERS THAT WILL LEND ON A STEEL FRAMED HOME IT IS, THEREFORE, PRUDENT THAT YOU CHECK THIS PRIOR TO ARRANGING A VIEWING. |
Floor plans
 |
Energy Efficiency

