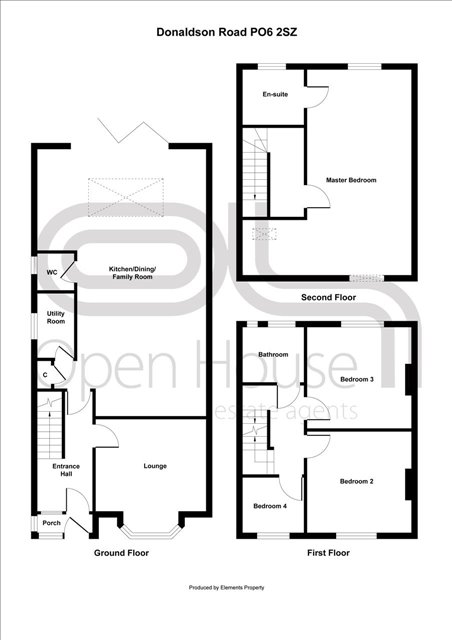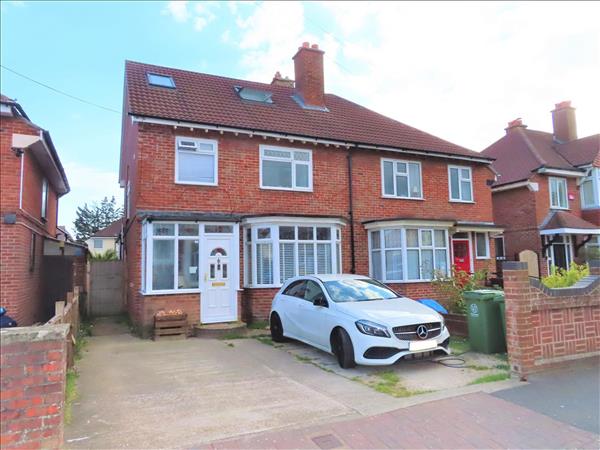| Donaldson Road - Portsmouth | 4 Beds 2 Baths 2 Receps |
|
| Local map Slide show Email a friend |
|
Full Description
An opportunity has arisen to acquire this extended semi-detached residence tucked away in a quiet cul-de-sac, conveniently situated just a short distance from Cosham town centre with its local shops and amenities. Cosham train station, local bus routes and nearby A27/M27 motorway links provide easy access in and out of the city plus other commutes. This 4 bedroom family home has been extensively refurbished and redesigned to a high specification, by the current owners. The internal accommodation comprises entrance porch and hall, lounge, 30ft kitchen/dining/family room, utility room and cloakroom to the ground floor. On the first floor there are 2 doubles and 1 single bedroom plus a family bathroom. On the top floor is the twin aspect master bedroom with en-suite shower room. Outside the property benefits from off road parking for 2 vehicles, side pedestrian access through to the southerly aspect rear garden which boasts many upgrades including a raised composite decked terrace and a summer house/games room. Presented in excellent order throughout, we are sure that this light and bright home will be attractive to a number of potential buyers who are looking to gain extra living space. An internal inspection is highly recommended to fully appreciate the spacious accommodation offered. Please contact Open House Portsmouth to arrange your accompanied viewing. (reference: OPYI000046) |
| Entrance Porch
UPVC double glazed door and windows, Obscure double glazed door to:- | |
| Entrance Hall
Obscure double glazed windows, coved ceiling, radiator, laminate flooring, stairs to first floor with understairs storage, panelled doors to:- | |
| Lounge 3.84m (12'7") into bay window x 3.76m (12'4")
Double glazed bay window to front aspect, coved ceiling, radiator. | |
| Utility Room 2.24m (7'4") x 1.45m (4'9")
Obscure double glazed window, base units, roll top work surfaces with stainless steel 1.5 sink and drainer unit, tiled splashbacks, laminate flooring. | |
| Kitchen/Dining/Family Room 9.19m (30'2") max x 5.33m (17'6") max
Led spotlights, roof lantern, contemporary style fitted kitchen comprising grey gloss handleless base and wall units, breakfast bar and central island, integrated dishwasher, twin electric fan ovens, 5 ring induction hob with black glass angled cooker hood over, square edge work surfaces and matching splashbacks, white granite 1.5 bowl sink and drainer unit with mixer tap and instant boiling water tap, space for american style fridge-freezer, laminate wood flooring, radiator, storage cupboard housing meters, bi-fold double glazed doors to rear garden. | |
| Cloakroom
Obscure double glazed window, close coupled wc, wash hand basin to vanity unit, tiled splashbacks, laminate flooring. | |
| First Floor Landing
Open balustrade stairs with galleried landing, obscure double glazed window, panelled doors to:- | |
| Bedroom 2 3.56m (11'8") x 3.20m (10'6") into recess
Front aspect double glazed window, radiator, laminate flooring. | |
| Bedroom 3 3.43m (11'3") x 3.25m (10'8") into recess
Rear aspect double glazed window, coved ceiling, radiator. | |
| Bedroom 4 2.34m (7'8") x 1.96m (6'5")
Front aspect double glazed window, radiator. | |
| Bathroom 2.29m (7'6") x 1.73m (5'8")
Twin obscure double glazed windows, panel enclosed bath with shower over, close coupled wc, pedestal wash hand basin, chrome towel rail/radiator, tiled walls and flooring. | |
| Second Floor Landing
Open balustrade stairs, velux window, panelled door to:- | |
| Master Bedroom 5.79m (19'0") x 3.43m (11'3") min
Rear aspect doubl glazed window, velux with views towards Portsdown Hill, radiator, panelled door to:- | |
| En-Suite Shower Room 2.90m (9'6") x 1.45m (4'9")
Obscure double glazed window, double width shower enclosure with twin head mixer shower and glazed screen, tiled splsahbacks, concealed cistern wc and sink unit with vanity storage, chrome towel rail/radiator, LVT flooring. | |
| Rear Garden
Fully enclosed, southerly aspect. Raised composite decked terrace with steps leading down to artificial lawned area, established feature palm trees, storage shed, outside power point, gated side access to front of property. | |
| Summer House/Games Room
Double doors and windows, tiled roof, power and lighting. |
Floor plans
 |
Energy Efficiency

