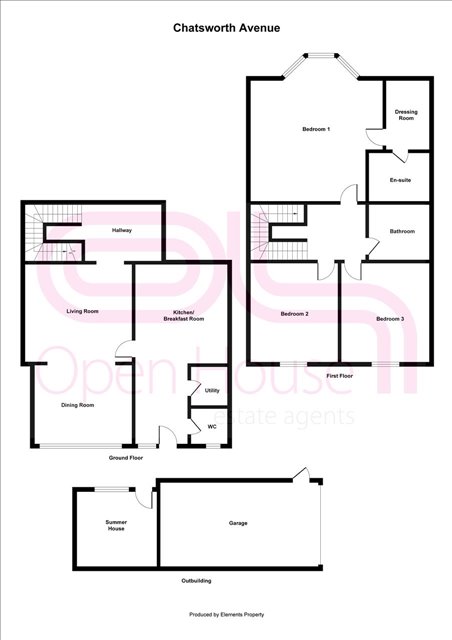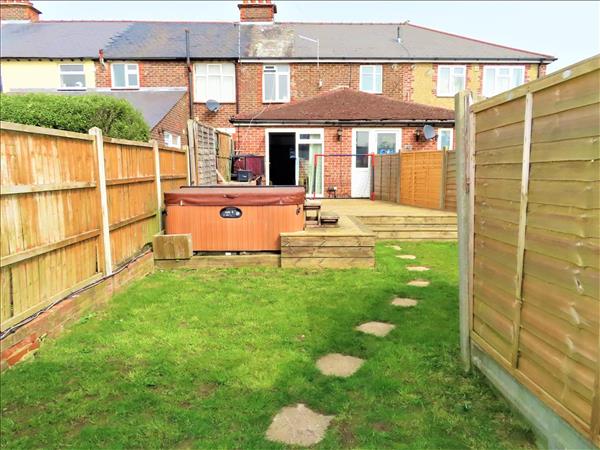| Chatsworth Avenue - Portsmouth | 3 Beds 2 Baths 2 Receps |
|
| Local map Slide show Email a friend |
|
Full Description
A rare opportunity has arisen to acquire this unique, deceptively spacious 3 double bedroom terraced house located in sought after Highbury. Being a lower number, the property is conveniently situated just a short distance from Cosham town centre with its local shops and amenities. Cosham train station, local bus routes and nearby A27/M27 motorway links provide easy access in and out of the city plus other commutes. This well presented home offers excellent, sizeable accommodation which comprises contemporary style kitchen/breakfast room, utility room, cloakroom, lounge and dining room. On the first floor there is a generous sized master bedroom with en-suite shower room and walk-in wardrobe, plus 2 further double bedrooms and a modern bathroom. Outside boasts a southerly facing rear garden, garage and summer house/office. Priced to sell, we anticipate early interest in this family home. Please contact Open House Estate Agents to arrange your accompanied viewing. (reference: OPYI000044) |
| Entrance
Shingled pathway leading to double glazed front door, outside tap. | |
| Kitchen/Breakfast Room 7.09m (23'3") x 2.21m (7'3") max
Double glazed window overlooking garden, led spotlights, contemporary style fitted kitchen comprising gloss white handleless wall and base units, integrated microwave, square edged work surfaces, sink and drainer unit, mixer tap with pull-out spray, white metro tiled splashbacks, space for cooker with extractor hood over, space for american style fridge-freezer, anthracite vertical designer radiator. Panelled doors to:- | |
| Utility Room
Led spotlights, gloss white handless wall units, square edged work surface, space for tumble dryer, plumbing for washing machine. | |
| Cloakroom
Obscured double glazed window, extractor fan, close coupled wc, wash hand basin with gloss white vanity unit, metro tiled splashback. | |
| Dining Room 3.71m (12'2") x 3.15m (10'4")
Double glazed patio door and window overlooking garden, radiator, arch opening through to:- | |
| Lounge 3.40m (11'2") x 3.15m (10'4")
Radiator, panelled door to:- | |
| Hallway
Stairs to first floor landing with domestic meters under, cloaks hanging area. | |
| First Floor Landing
Open balustrade staircase with galleried landing, radiator on return, access to loft, panelled doors to:- | |
| Bedroom 1 5.71m (18'9") x 3.89m (12'9")
Front aspect double glazed bow window, anthracite vertical designer radiator, panelled door to walk-in wardrobe with fitted hanging rails and mesh drawer storage, led spotlights and further door to:- | |
| En-Suite Shower Room
Extractor fan, close coupled wc, wash hand basin to gloss white vanity unit, corner shower enclosure with glazed door and screens, metro tiled splashbacks, chrome towel rail/radiator. | |
| Bedroom 2 3.15m (10'4") x 2.79m (9'2")
Rear aspect double glazed window, picture rail, built-in wardrobe, anthracite vertical designer radiator. | |
| Bedroom 3 3.17m (10'5") x 2.84m (9'4")
Rear aspect double glazed window, picture rail, radiator, airing cupboard housing Vaillant boiler. | |
| Bathroom 1.93m (6'4") x 1.78m (5'10")
Extractor fan, concealed cistern wc with corner storage and wash hand basin with waterfall mixer tap to gloss white vanity unit, panel enclosed bath with waterfall mixer tap and shower over, glazed shower screen, ceramic tiled walls, chrome towel rail/radiator. | |
| Rear Garden
Fully enclosed, southerly aspect with raised decked terrace and lawned area, stepping stones leading to summer house/office, with double glazed door and window, power and light. | |
| Garage
Access via personal double glazed door, metal up and over door, light. |
Floor plans
 |
Energy Efficiency

