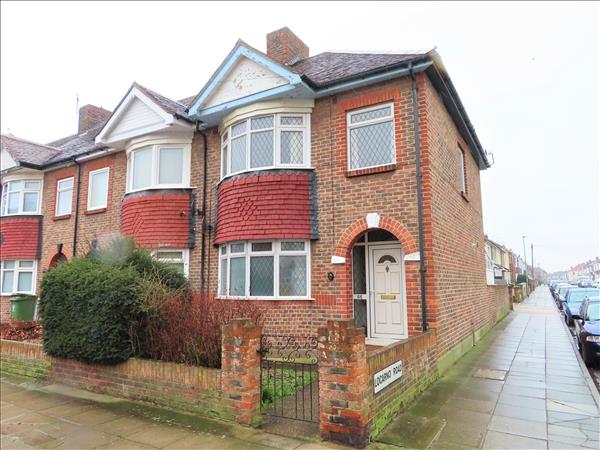| Aylen Road - Portsmouth | 3 Beds 1 Bath 2 Receps |
|
| Local map Slide show Email a friend |
|
Full Description
Open House Estate Agents are delighted to bring to the sales market this double bow fronted end of terraced residence located within popular Aylen Road, Copnor. Offered with no onward chain the internal accommodation comprises entrance hall, 25ft lounge/dining room, fitted kitchen and conservatory to the ground floor. Upstairs there are 2 double bedrooms and 1 single plus a family bathroom. Benefitting from UPVC double glazing and gas central heating throughout and boasting an enclosed westerly aspect rear garden with rear gated access and a garage. Situated within ALN, College Park and Lyndhurst schools we feel this 1930's home will be of particular interest to families. We anticipate much interest in this keenly priced property and urge an early inspection to avoid disappointment. Please contact Open House Portsmouth to arrange your accompanied viewing. (reference: OPYI000043) |
| Entrance Hall
UPVC double glazed front door and windows, coved ceiling, radiator, laminate wood flooring, stairs to first floor landing with domestic meters underneath. Panelled door to:- | |
| Lounge-Dining Room 7.85m (25'9") x 3.40m (11'2") max
| |
| Lounge Area 4.09m (13'5") x 3.40m (11'2")
Front aspect double glazed bow window, picture rail, radiator, feature stone fireplace with gas fire. | |
| Dining Area 3.81m (12'6") x 3.12m (10'3")
Double glazed window to rear aspect, picture rail, radiator, laminate wood flooring. Archway through to:- | |
| Kitchen 2.87m (9'5") x 1.73m (5'8")
Rear aspect double glazed windows, picture rail, radiator, cream shaker style fitted kitchen comprising base and wall units, built-in double oven with four burner gas hob and extractor over, roll top work surfaces, stainless steel 1.5 sink and drainer unit with mixer tap, space for fridge-freezer, tiled splashbacks, 'Heatline' boiler. Double glazed door to:- | |
| Conservatory 5.05m (16'7") x 2.29m (7'6")
Double glazed windows to rear and side aspects, poly-carbonate roof, plumbing for washing machine. Double glazed door leading out to rear garden. | |
| First Floor Landing
Double glazed window to side aspect, loft access, panelled doors to:- | |
| Bedroom 1 4.27m (14'0") into bow window x 3.40m (11'2")
Front aspect double glazed bow window, radiator, built-in wardrobes with hanging rails, shelving and top box storage, to one wall. | |
| Bedroom 2 3.73m (12'3") x 3.12m (10'3")
Double glazed window overlooking rear garden, radiator. | |
| Bedroom 3 2.26m (7'5") x 1.65m (5'5")
Front aspect double glazed window, picture rail, radiator. | |
| Bathroom 1.90m (6'3") x 1.73m (5'8")
Double glazed window to rear, radiator, white suite comprising pedestal wash hand basin, close coupled wc, panel enclosed bath with mixer shower over, tiled splashbacks. | |
| Rear Garden
Fully enclosed, westerly facing, mainly laid to lawn with shingled, shrub borders, wooden gated access, personal door to:- | |
| Garage 4.32m (14'2") x 2.67m (8'9")
Metal up and over door, double glazed side window. |
Energy Efficiency

