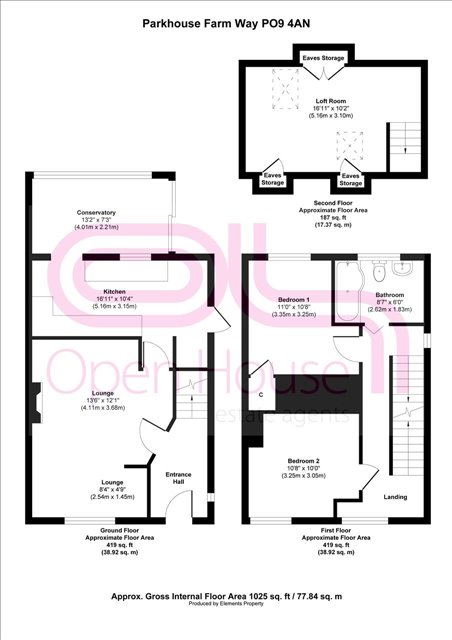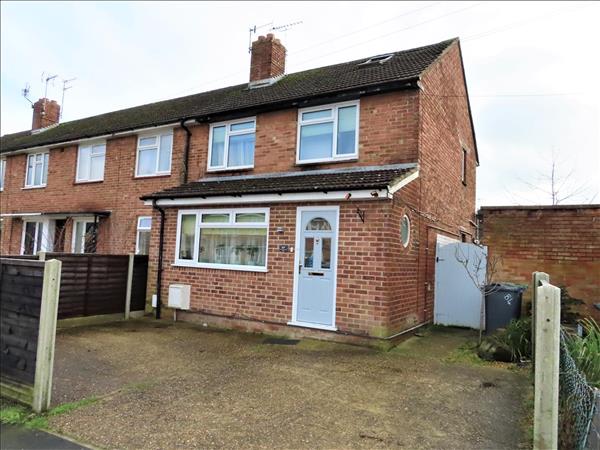| Parkhouse Farm Way - Havant | 3 Beds 1 Bath 1 Recep |
|
| Local map Slide show Email a friend |
|
Full Description
Open House Estate Agents are proud to be appointed sole agents marketing this spacious end of terraced home located just within the boundary of Leigh Park, Havant. The internal accommodation comprises entrance hall, 16'10 x 13'6 lounge, galley style fitted kitchen and lean-to/conservatory to the ground floor. On the first floor you will find 2 double bedrooms and an extended modern bathroom. On the top floor is the versatile loft room, currently being used as a bedroom with twin aspect velux windows which give it a light and airy feel. Outside boasts off road parking for 2 cars and an enclosed rear garden with gated side access and a good sized storage shed/man-cave! Ideally situated within close proximity to local Asda and B&Q superstores, plus easy access onto the motorway. We feel this family home will appeal to many buyers and therefore recommend an early internal inspection as soon as possible to avoid disappointment. Please contact Open House Portsmouth to arrange your viewing! (reference: OPYI000042) |
| Entrance Hall
Composite front door, port-hole style obscure glazed side window, radiator, stairs to first floor, glass panelled door to:- | |
| Lounge 5.13m (16'10") x 4.11m (13'6")
Front aspect double glazed window, radiator, exposed brick open fireplace. Part glazed door to:- | |
| Kitchen 5.16m (16'11") x 3.15m (10'4")
Rear aspect double glazed window, radiator, fitted kitchen comprising cream traditional shaker style base and wall units including glazed display units and shelving, butchers block style roll top work surfaces, stainless steel 1.5 sink and drainer unit with mixer tap over, space for fridge-freezer and range oven with extractor over, plumbing for washing machine, tiled splashbacks, Worcester boiler, understairs storage, tiled flooring, double glazed door to rear garden, wooden barn style door to:- | |
| Len-To/Conservatory 4.01m (13'2") x 2.21m (7'3")
Radiator, double glazed windows overlooking rear garden, double glazed sliding doors leading to garden. | |
| First Floor Landing
Side and front aspect double glazed windows, 2 x radiators, stairs leading to top floor, panelled doors to:- | |
| Bedroom 3.35m (11'0") x 3.25m (10'8")
Rear aspect double glazed window overlooking garden, radiator, built-in storage cupboard. | |
| Bedroom 3.25m (10'8") x 3.05m (10'0")
Front aspect double glazed window, radiator. | |
| Bathroom 2.59m (8'6") x 1.83m (6'0")
Obscure double glazed window to rear, modern white bathroom suite comprising P-shaped panel enclosed bath with waterfall mixer tap, mixer shower and curved glazed screen over, combination vanity basin and wc with concealed cistern, tiled splashbacks and flooring, chrome towel rail/radiator. | |
| Loft Room 5.16m (16'11") x 3.10m (10'2")
Twin velux windows, radiator, doors to eaves storage. | |
| Rear Garden
Fully enclosed, gated side access, wooden decked area, paved patio and lawned areas with mature flower and shrub borders. Wooden storage shed with power. |
Floor plans
 |
Energy Efficiency

