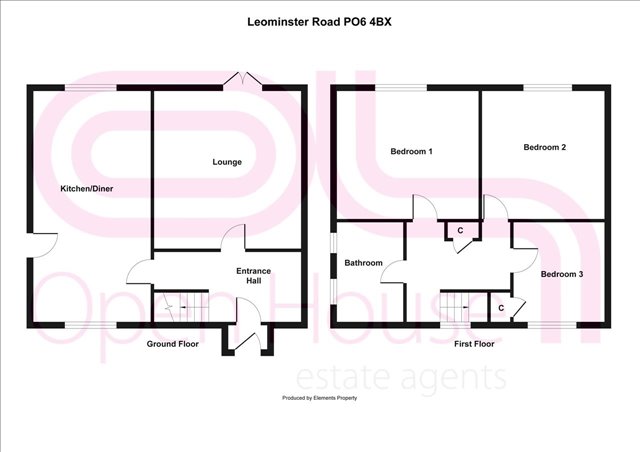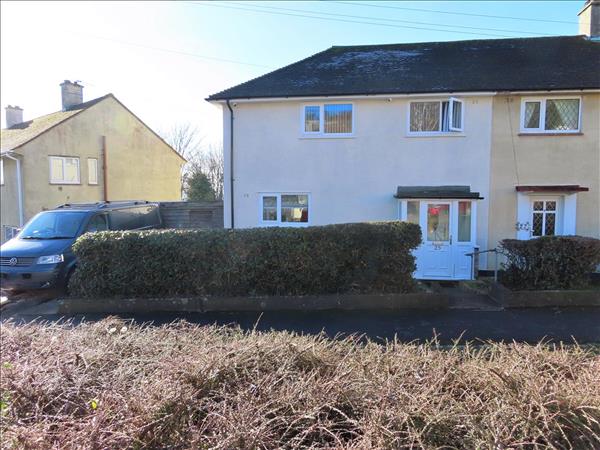| Leominster Road - Portsmouth | 3 Beds 1 Bath 1 Recep |
|
| Local map Slide show Email a friend |
|
Full Description
Open House Estate Agents are pleased to bring to market this semi-detached residence located on the upper hillslopes of Paulsgrove. This 3 bedroom home has recently been refurbished throughout, to a high specification, to include replacement premium UPVC double glazing, complete central heating system, a contemporary fully fitted kitchen and modern bathroom, plus new oak panelled internal doors and replacement woodwork, re-plastered walls and ceilings and all new flooring. Offered with no onward chain, the property boasts a large southerly aspect rear garden, off road parking and fabulous sea views from the lounge and rear bedrooms. This really is what we would describe as a turn key property! We anticipate much interest, so urge all potential buyers to contact Open House Portsmouth now to arrange your covid secure accompanied viewing. (reference: OPYI000041) |
| Entrance Porch
UPVC double glazed door and windows. Double glazed door to:- | |
| Entrance Hall
Bevelled edge laminate flooring, radiator, led spotlights, stairs to first floor landing with electric consumer unit under, Oak panelled doors to:- | |
| Lounge 3.96m (13'0") x 3.86m (12'8")
Bevelled edge laminate flooring, radiator, led spotlights. Double glazed doors with partial sea views leading to rear garden. | |
| Kitchen/Dining Room 5.71m (18'9") x 3.05m (10'0")
Twin aspect double glazed windows, led spotlights, radiator. Contemporary style fitted kitchen comprising gloss handleless base and wall units, integrated 'Neff' double oven, 'AEG' 5 plate induction hob with extractor hood over, fridge, freezer, washing machine and washing machine. Ideal boiler concealed by matching wall unit, square edged work surfaces, stainless steel 1.5 sink and drainer unit, metro tiled splashbacks. Double glazed door to side access, leading to rear garden. | |
| First Floor Landing
Open balustrade staircase leading to first floor, front aspect double glazed window, storage cupboard, oak panelled doors to:- | |
| Bedroom 1 3.66m (12'0") x 3.17m (10'5")
Rear aspect double glazed window with sea views towards the city and beyond, radiator. | |
| Bedroom 2 3.35m (11'0") x 3.17m (10'5")
Rear aspect double glazed window with sea views towards the city and beyond, radiator. | |
| Bedroom 3 2.54m (8'4") x 2.51m (8'3")
Front aspect double glazed window, radiator, built-in wardrobe/storage cupboard, loft access. | |
| Bathroom 2.49m (8'2") x 1.65m (5'5")
Twin frosted double glazed windows, led spotlights, extractor fan, chrome towel rail/radiator. Modern white suite comprising close coupled wc, pedestal wash hand basin, panel enclosed bath with traditional style mixer shower and glazed screen over, tiled splashbacks. | |
| Rear Garden
Mainly laid to lawn, outside tap, greenhouse, storage shed, outside wc. | |
| Front Garden
Laid to lawn, pathway to front access, side gate leading to rear garden. Driveway (requiring some repair work) providing off road parking. |
Floor plans
 |
Energy Efficiency

