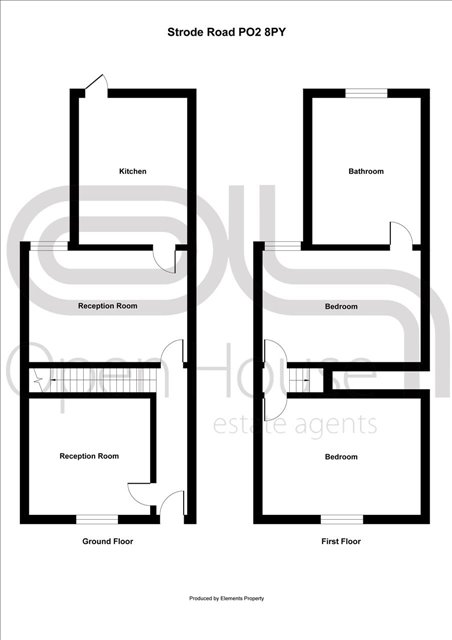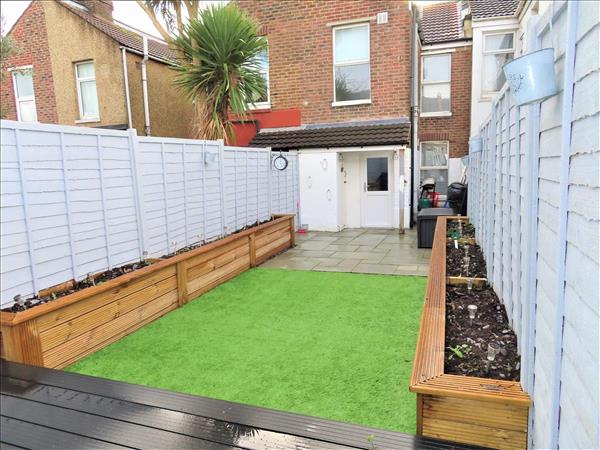| Strode Road - Portsmouth | 2 Beds 1 Bath 2 Receps |
|
| Local map Slide show Email a friend |
|
Full Description
Open House Portsmouth are delighted to be appointed sole agents marketing this 2 double bedroom terraced home located in popular Stamshaw. The property, in our opinion, is very well presented throughout and boasts a modern fitted kitchen, a larger than average upstairs bathroom, recently re-fitted grey bevelled edge laminate flooring to both reception rooms plus a smart composite front door. The property also benefits from UPVC double glazing and gas central heating. Outside the rear garden measures approximately 41’ in length and has been completely overhauled during the spring/summer of 2020 and now offers a fabulous, private outside space perfect for enjoying and entertaining in during the warmer months. We feel this neutrally decorated residence is ideally suited to first time and investment buyers alike. To arrange your accompanied viewing please contact Open House Estate Agents at your earliest convenience, to avoid disappointment. (reference: OPYI000039) |
| Entrance Hall
Composite front door with double glazed window above, radiator, gas meter cupboard, bevelled edge laminate flooring, stairs to first floor, part glazed panelled doors to:- | |
| Reception Room 1 3.12m (10'3") x 2.82m (9'3")
Front aspect double glazed window, coved ceiling, picture rail, radiator, bevelled edge laminate flooring, electric meter cupboard. | |
| Reception Room 2 3.78m (12'5") x 3.15m (10'4")
Rear aspect double glazed window, coved ceiling, radiator, bevelled edge laminate flooring, understairs storage cupboard, part glazed panelled door through to:- | |
| Kitchen 3.84m (12'7") x 2.26m (7'5")
Side aspect double glazed window, modern fitted kitchen comprising white shaker style wall and base units, built-in electric fan oven with electric hob and extractor hood over, butchers block effect laminate work surfaces, stainless steel 1.5 sink and drainer unit with mixer tap, space for fridge-freezer, plumbing for washing machine, white metro tiled splashbacks, Vaillant boiler. Double glazed door to rear garden. | |
| First Floor Landing
Stairs leading to first floor, loft access, panelled doors to:- | |
| Bedroom 2 3.76m (12'4") x 3.10m (10'2")
Front aspect double glazed window, radiator, feature cast iron fireplace, recessed storage cupboard. | |
| Bedroom 1 3.78m (12'5") x 3.15m (10'4")
Rear aspect double glazed window, radiator, feature cast iron fireplace, recessed storage cupboard, panelled door through to:- | |
| Bathroom 3.84m (12'7") x 2.21m (7'3")
Obscure double glazed window, chrome towel rail/radiator, feature cast iron fireplace, storage recess with additional radiator, white 3 piece bathroom suite comprising traditional style close coupled wc and pedestal wash hand basin, P-shaped panel enclosed bath with curved glazed screen and dual thermostatic mixer shower over, tiled splashbacks, vanity storage cupboard. | |
| Rear Garden Approx 12.50m (41'0") in length
Fully enclosed, outside tap, Indian sandstone paved patio and artificial grass areas leading to raised decked terrace, raised wooden planters, door to:- Outside WC: wash hand basin, low level wc. |
Floor plans
 |
Energy Efficiency

