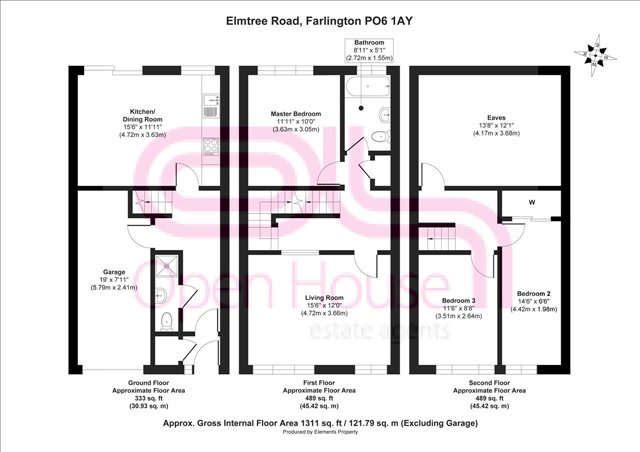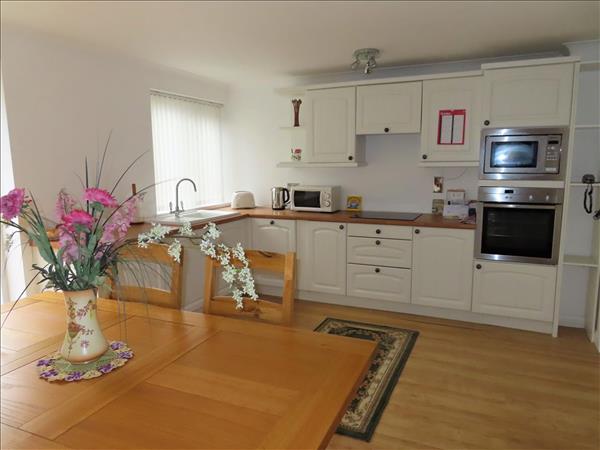| Elmtree Road - Portsmouth | 3 Beds 1 Bath 1 Recep |
|
| Local map Slide show Email a friend |
|
Full Description
Open House Estate Agents are delighted to be appointed sole agents marketing this spacious 3 double bedroom home located on the upper hill-slopes of Farlington, within Solent and Springfield school catchment areas. This light and airy family home which, in our opinion, is very well presented benefits from UPVC double glazing and gas central heating throughout. The internal accommodation is arranged over three floors and comprises entrance porch and hallway with access to the integral garage, shower room and 15'6" x 11'11" kitchen/dining room to the ground floor. On the first floor you will find the lounge measuring 15'6" x 12', a modern family bathroom and master bedroom. To the top floor are a further 2 double bedrooms , both with views towards the city, plus a sizeable eaves storage area. Outside the property boasts off road parking for one vehicle and a fully enclosed mature rear garden with rear pedestrian access. Having been owned by the same family for almost 50 years the property has been very well maintained and updated throughout and is now ready for the next family to move in and enjoy! An internal inspection is highly recommended to truly appreciate the accommodation this well proportioned home has to offer. Contact Open House Portsmouth to arrange your accompanied viewing. (reference: OPYI000034) |
| Entrance Porch
Double glazed porch door and side window, tiled flooring, double glazed front door to:- | |
| Entrance Hall
Solid wood flooring, radiator, stairs to first floor, panelled doors to:- | |
| Integral Garage
Metal up and over door, power and light, shelving, Glow Worm boiler, electric meter and consumer unit, gas meter, cold water tap, plumbing for washing machine, space for tumble dryer. | |
| Shower Room
Obscure double glazed side window, ceramic tiled walls, close coupled wc, wash hand basin, shower enclosure with glazed bi-fold door/screen and Mira shower inset, laminate flooring. | |
| Kitchen/Dining Room
Double glazed window to rear aspect, double glazed sliding patio doors to rear garden, radiator, laminate flooring. Fitted kitchen comprising cream shaker style base and wall units with corner and end display shelving, integrated fridge, Neff electric fan oven and extractor, Baumatic hob, microwave, corner pull-out wire carousel unit, roll top work surfaces, white ceramic sink and drainer unit with chrome traditional style mixer tap. | |
| First Floor Landing
Linen cupboard, stairs to second floor, panelled doors to:- | |
| Lounge
Twin double glazed windows to front aspect, 2 x radiators, coved ceiling, obscured borrowed light window. | |
| Bedroom 1
Double glazed window overlooking rear garden, coved ceiling, radiator, laminate flooring. | |
| Family Bathroom
Obscured double glazed window, ceramic tiled walls, radiator, laminate flooring, modern white suite comprising close coupled wc, wash hand basin with waterfall mixer tap recessed to vanity unit, curved double ended bath with waterfall mixer tap and shower. | |
| Second Floor Landing
Access to eaves storage with power and light. Panelled doors to:- | |
| Bedroom 2
Front aspect double glazed window with views towards Portsmouth, coved ceiling, radiator, laminate flooring. | |
| Bedroom 3
Front aspect double glazed window with views towards Portsmouth, radiator, laminate flooring, built-in wardrobe. | |
| Outside
Mono-block paved driveway to front of property providing off road parking for one vehicle, access to garage. | |
| Rear Garden
Fully enclosed, mainly laid to lawn with mature shrub and flower borders and trees including fruit trees, paved patio area, outside tap, wooden storage shed, gated rear pedestrian access. |
Floor plans
 |
Energy Efficiency

